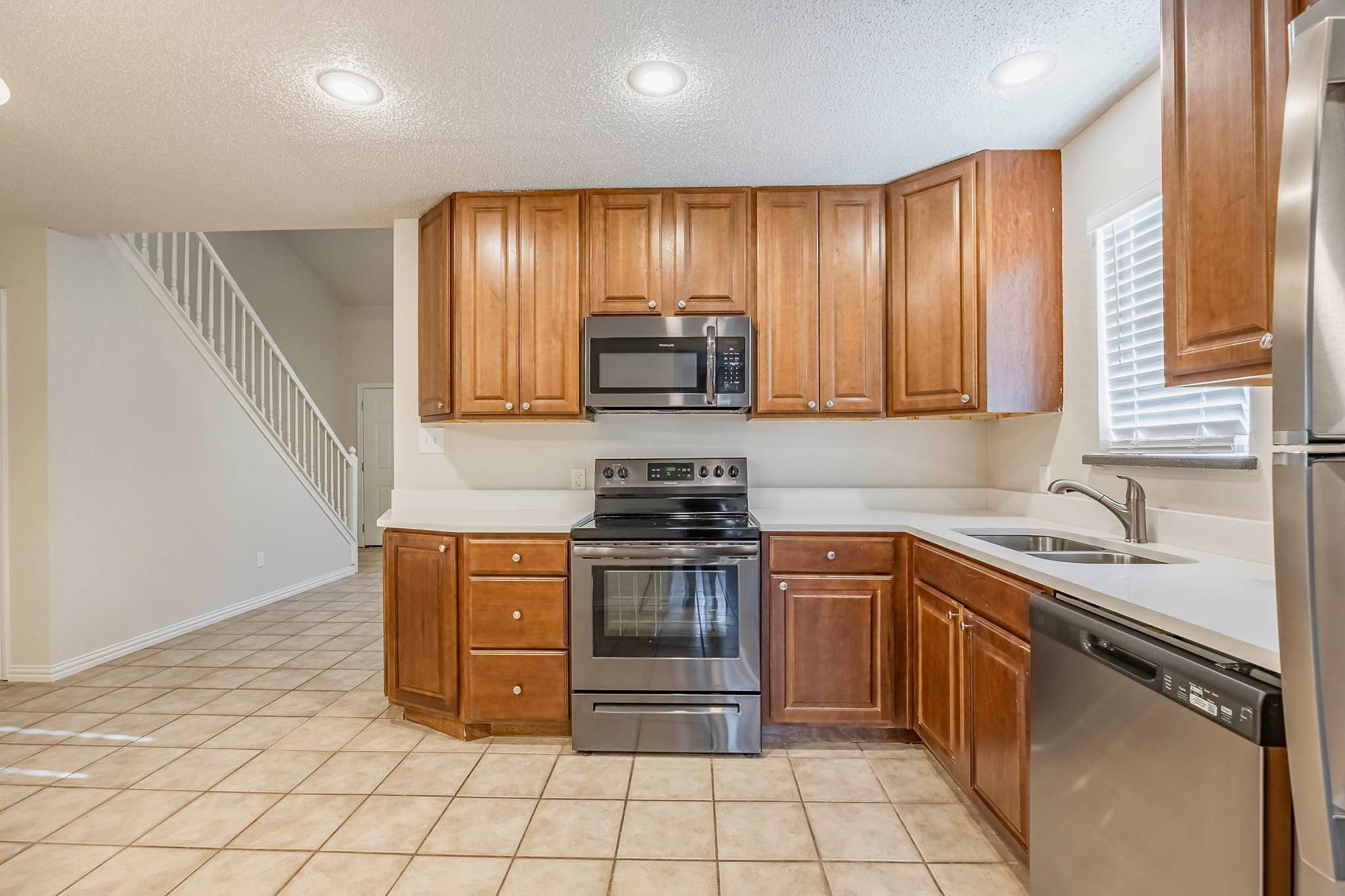$340,000
$340,000
For more information regarding the value of a property, please contact us for a free consultation.
5 Beds
3 Baths
2,400 SqFt
SOLD DATE : 04/28/2025
Key Details
Sold Price $340,000
Property Type Single Family Home
Sub Type Single Family Residence
Listing Status Sold
Purchase Type For Sale
Square Footage 2,400 sqft
Price per Sqft $141
Subdivision Park Place 1St Sec
MLS Listing ID 20723623
Sold Date 04/28/25
Style Traditional,Detached
Bedrooms 5
Full Baths 3
HOA Y/N No
Year Built 1992
Annual Tax Amount $6,056
Lot Size 6,621 Sqft
Acres 0.152
Lot Dimensions 66 X 100
Property Sub-Type Single Family Residence
Property Description
Welcome to your dream home, offering an abundance of space and natural light throughout! This exceptional property features two luxurious primary suites—one conveniently located on the main floor and another upstairs—ideal for privacy and flexibility.
A bonus loft room provides extra living space, perfect for a home office, playroom, or media area. With three full bathrooms, everyone in the home will enjoy comfort and convenience. The beautifully designed kitchen showcases quartz countertops and sleek stainless steel appliances, making it the perfect place for cooking and entertaining while the living room with wood burning fireplace is cozy for cold nights with family and friends. Outside, unwind in your private swimming pool, perfect for relaxing or hosting gatherings. And with no HOA, you can enjoy the freedom to personalize your space as you wish. This home offers the perfect blend of luxury, space, and convenience—don't miss the opportunity to make it yours!
Location
State TX
County Ellis
Community Curbs, Sidewalks
Direction Head south on N Midlothian Pkwy toward FM 1387 W 46 ft, Turn left at the 1st cross street onto FM 1387 E 0.8 mi, Turn left onto Park Pl Blvd 443 ft, Turn left onto Boardwalk St 0.2 mi,Turn right onto St Charles Pl to the property. Or use GPS from your specific location.
Rooms
Other Rooms None
Interior
Interior Features Double Vanity, Eat-in Kitchen, Granite Counters, Loft, Pantry, Vaulted Ceiling(s), Walk-In Closet(s)
Heating Central, Electric, Fireplace(s), Heat Pump
Cooling Central Air, Electric
Flooring Carpet, Luxury Vinyl Plank, Tile
Fireplaces Number 1
Fireplaces Type Masonry, Raised Hearth, Wood Burning
Equipment None
Fireplace Yes
Window Features Window Coverings
Appliance Dishwasher, Electric Range, Microwave, Refrigerator
Laundry Washer Hookup, Electric Dryer Hookup, Laundry in Utility Room
Exterior
Exterior Feature Lighting, Rain Gutters
Parking Features Additional Parking, Concrete, Driveway, Garage Faces Front, Garage, Garage Door Opener, Inside Entrance, Kitchen Level, On Street
Garage Spaces 2.0
Fence Back Yard, Fenced, Privacy, Wood
Pool In Ground, Pool
Community Features Curbs, Sidewalks
Utilities Available Electricity Connected, Sewer Available, Water Available
Water Access Desc Public
Roof Type Composition,Shingle
Porch Patio, Covered
Garage Yes
Building
Lot Description Landscaped, Level, Subdivision, Few Trees
Foundation Slab
Sewer Public Sewer
Water Public
Level or Stories Two
Additional Building None
Schools
Elementary Schools Baxter
Middle Schools Walnut Grove
High Schools Midlothian
School District Midlothian Isd
Others
Senior Community No
Tax ID 166369
Security Features Smoke Detector(s)
Financing Cash
Read Less Info
Want to know what your home might be worth? Contact us for a FREE valuation!

Our team is ready to help you sell your home for the highest possible price ASAP
"My job is to find and attract mastery-based agents to the office, protect the culture, and make sure everyone is happy! "







