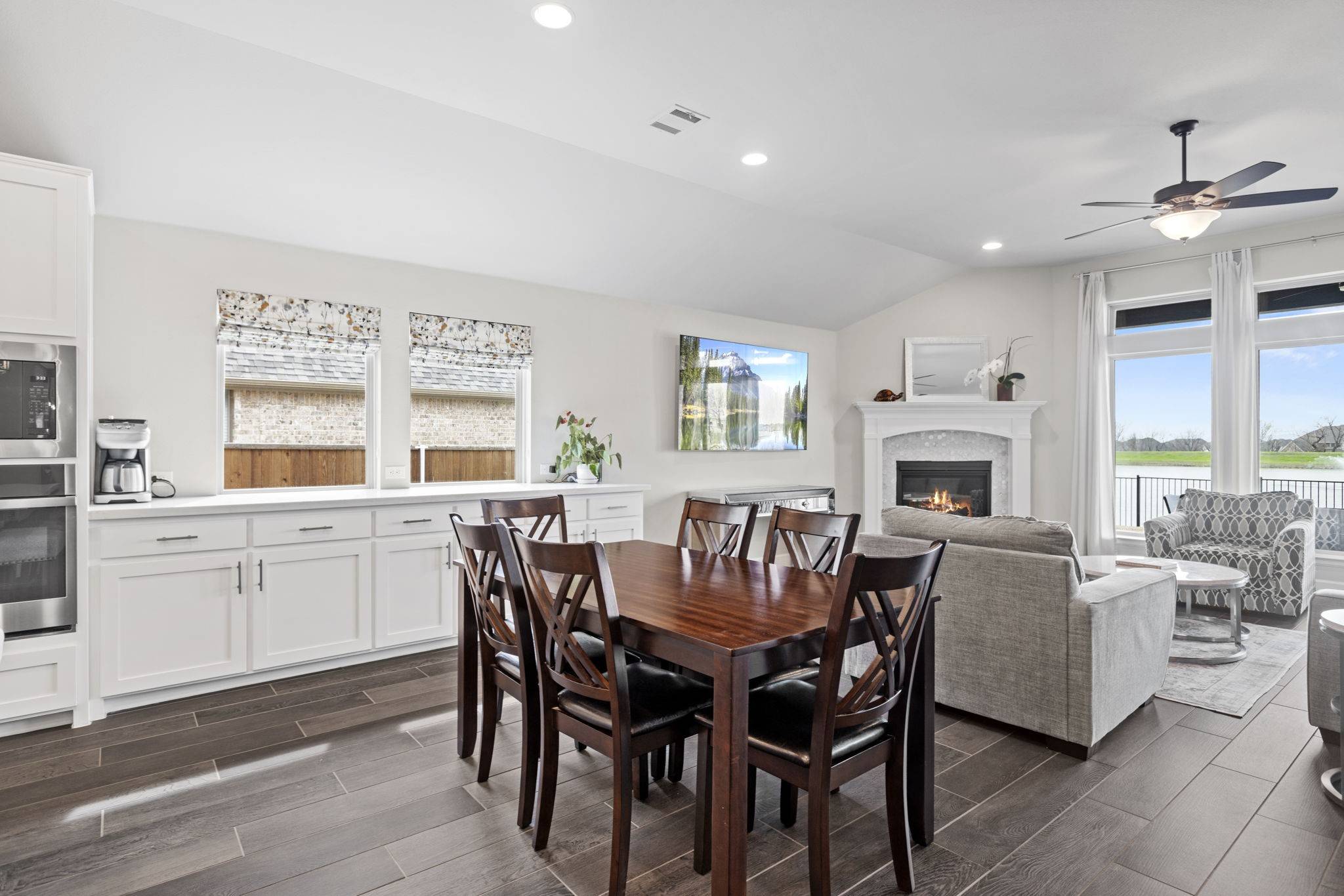$549,990
$549,990
For more information regarding the value of a property, please contact us for a free consultation.
4 Beds
3 Baths
2,748 SqFt
SOLD DATE : 05/08/2025
Key Details
Sold Price $549,990
Property Type Single Family Home
Sub Type Single Family Residence
Listing Status Sold
Purchase Type For Sale
Square Footage 2,748 sqft
Price per Sqft $200
Subdivision Devonshire Village 13A
MLS Listing ID 20868624
Sold Date 05/08/25
Style Farmhouse,Modern,Southwestern,Traditional,Detached
Bedrooms 4
Full Baths 3
HOA Fees $62/qua
HOA Y/N Yes
Year Built 2021
Annual Tax Amount $15,664
Lot Size 8,624 Sqft
Acres 0.198
Lot Dimensions 76 x 130
Property Sub-Type Single Family Residence
Property Description
Pond Views and upgrades galore!!! Experience stunning views of the tranquil pond, complete with a beautiful fountain, right from your own backyard in the highly sought-after Reserve in the Devonshire community. Enjoy breathtaking sunsets over the water, creating the perfect backdrop for peaceful evenings. This one story home is ideally located next to a community pavilion, splash pad, fire pit, fishing pier, playground, and walking paths, offering easy access to all the amenities this family-friendly neighborhood has to offer. Plus, you're just a short walk away from the newly built Griffin Elementary, making this home an ideal choice for families with young children.
Inside, upgrades galore await! The seller has invested over $150,000 in improvements, making this home truly exceptional. Enjoy the peace of mind that comes with a whole-home natural gas generator and paid solar panels, providing both energy efficiency and reliability. The home also features the TAEXX Pest Control Built-in system, offering convenient and effective pest control throughout the year.
The heart of the home is an amazing kitchen, complete with top-of-the-line appliances and finishes, including a pot-filler and upgraded quartz countertops that pair perfectly with the sleek, modern design. A stunning tiled gas fireplace adds a cozy, elegant touch to the living area, while upgraded flooring throughout the home features beautiful tile—no carpet—enhancing the luxurious and easy-to-maintain feel.
Enjoy a Primary Master Suite, including a stunning walk-in tiled shower, stand-alone bathtub, upgraded quartz countertops, and walk-in closets equipped with the state-of-the-art Laren closet systems. The junior ensuite bedroom offers your visitors comfort and ease. With every detail thoughtfully designed, this is a must-see home that perfectly blends comfort, convenience, and style. Don't miss your chance to own this extraordinary property! No yard sign on the lawn. BY APPOINTMENT ONLY.
Location
State TX
County Kaufman
Community Clubhouse, Curbs, Fitness Center, Fishing, Lake, Other, Playground, Park, Pool, Sidewalks, Trails/Paths
Direction See GPS.
Interior
Interior Features Decorative/Designer Lighting Fixtures, Double Vanity, Kitchen Island, Pantry, Walk-In Closet(s)
Heating Natural Gas, Solar
Cooling Central Air, Ceiling Fan(s)
Flooring Tile
Fireplaces Number 1
Fireplaces Type Gas, Living Room
Equipment Generator
Fireplace Yes
Window Features Window Coverings
Appliance Convection Oven, Dishwasher, Gas Cooktop, Disposal, Microwave, Tankless Water Heater, Vented Exhaust Fan
Laundry Washer Hookup, Electric Dryer Hookup
Exterior
Exterior Feature Rain Gutters
Parking Features Door-Multi, Driveway, Epoxy Flooring, Garage Faces Front, Garage, Golf Cart Garage, Garage Door Opener
Garage Spaces 3.0
Fence Wood
Pool None, Community
Community Features Clubhouse, Curbs, Fitness Center, Fishing, Lake, Other, Playground, Park, Pool, Sidewalks, Trails/Paths
Utilities Available Electricity Available, Municipal Utilities, Sewer Available
Waterfront Description Lake Front
Roof Type Composition
Porch Covered
Garage Yes
Building
Foundation Slab
Level or Stories One
Schools
Elementary Schools Griffin
Middle Schools Brown
High Schools North Forney
School District Forney Isd
Others
HOA Name CCMC
HOA Fee Include All Facilities,Association Management,Maintenance Grounds,Maintenance Structure
Senior Community No
Tax ID 214191
Security Features Security System Owned,Security System,Carbon Monoxide Detector(s),Smoke Detector(s),Wireless
Financing Cash
Read Less Info
Want to know what your home might be worth? Contact us for a FREE valuation!

Our team is ready to help you sell your home for the highest possible price ASAP
"My job is to find and attract mastery-based agents to the office, protect the culture, and make sure everyone is happy! "







