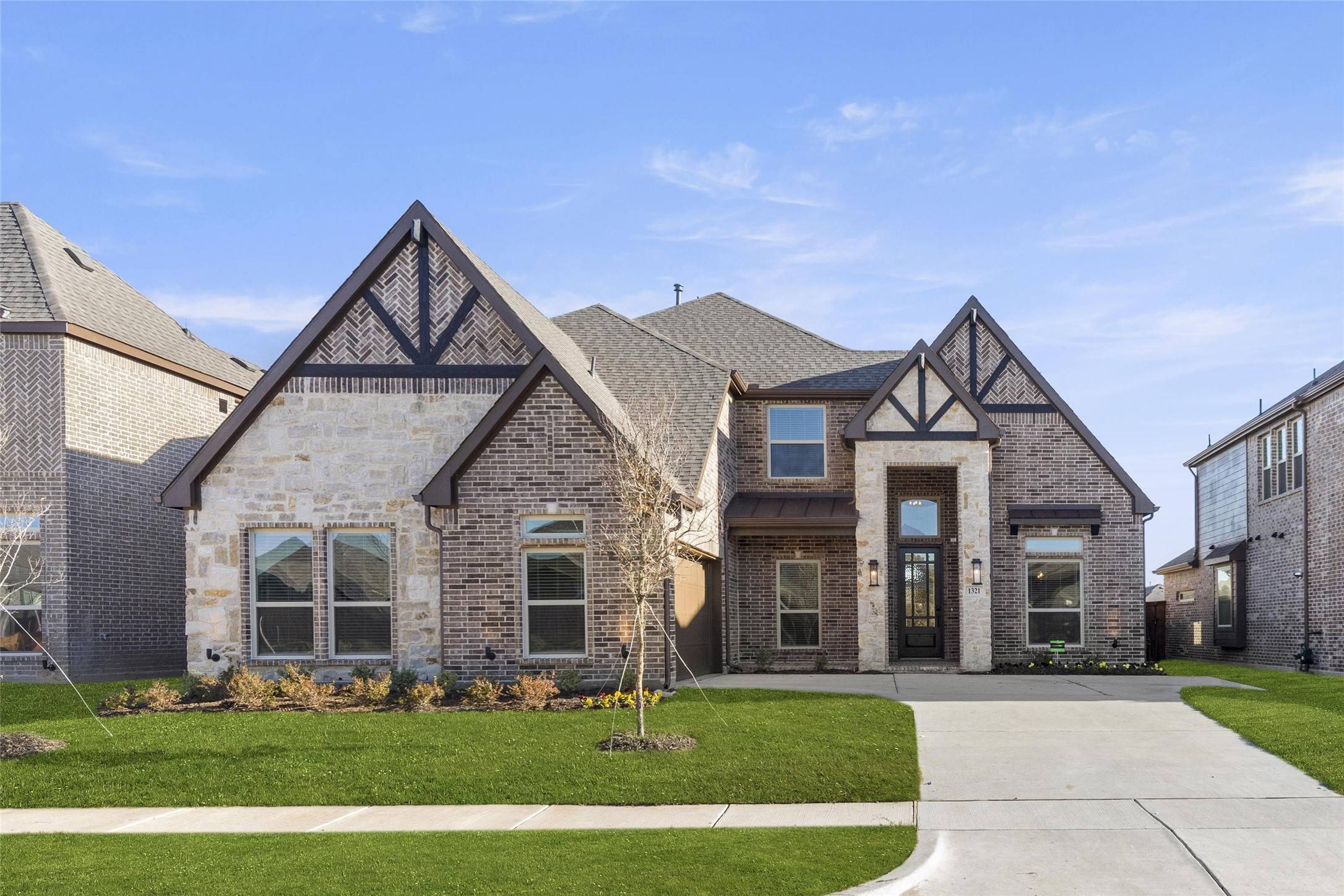$539,950
$539,950
For more information regarding the value of a property, please contact us for a free consultation.
4 Beds
4 Baths
3,325 SqFt
SOLD DATE : 05/06/2025
Key Details
Sold Price $539,950
Property Type Single Family Home
Sub Type Single Family Residence
Listing Status Sold
Purchase Type For Sale
Square Footage 3,325 sqft
Price per Sqft $162
Subdivision Las Lomas Classic Series
MLS Listing ID 20431617
Sold Date 05/06/25
Style Contemporary/Modern,Detached
Bedrooms 4
Full Baths 4
HOA Fees $65/qua
HOA Y/N Yes
Year Built 2022
Lot Size 7,187 Sqft
Acres 0.165
Property Sub-Type Single Family Residence
Property Description
MLS# 20431617 - Built by First Texas Homes - Ready Now! ~ Up To $25K Closing Cost Assistance for Qualified Buyers on select inventory!. See Sales Consultant for Details! Perfect home for the family that needs 2 bedrooms down and a study! Vaulted 18 ft ceilings at family room, open concept kitchen with numerous upgrades including white quartz, butler's pantry, built in appliances with double oven and more. Luxury vinyl throughout first floor, and upgraded primary bath with freestanding tub, frameless shower, and framed mirrors.
Location
State TX
County Kaufman
Community Clubhouse, Fishing, Playground, Park, Pool, Sidewalks, Trails/Paths
Direction Directions to sales office: Take HWY 80 East, exit Gateway Blvd, turn right, go to Akron Way, make a left. Subdivision at end of Akron Way (Sage Hill Blvd).
Interior
Interior Features Double Vanity, Eat-in Kitchen, High Speed Internet, Kitchen Island, Open Floorplan, Pantry, Smart Home, Cable TV, Vaulted Ceiling(s), Walk-In Closet(s), Wired for Sound
Heating Central, Natural Gas
Cooling Central Air, Ceiling Fan(s), Electric, Humidity Control
Flooring Carpet, Luxury Vinyl Plank, Tile
Fireplaces Number 1
Fireplaces Type Family Room, Gas
Fireplace Yes
Appliance Double Oven, Dishwasher, Gas Cooktop, Disposal, Gas Water Heater, Microwave, Tankless Water Heater, Vented Exhaust Fan
Laundry Washer Hookup, Electric Dryer Hookup, Laundry in Utility Room
Exterior
Exterior Feature Private Yard, Rain Gutters
Parking Features Door-Single, Garage Faces Front, Garage, Garage Door Opener, Side By Side
Garage Spaces 2.0
Fence Back Yard, Fenced, Gate, Wood
Pool None, Community
Community Features Clubhouse, Fishing, Playground, Park, Pool, Sidewalks, Trails/Paths
Utilities Available Municipal Utilities, Sewer Available, Water Available, Cable Available
Roof Type Composition
Porch Covered
Garage Yes
Building
Lot Description Interior Lot, Landscaped, Subdivision
Foundation Slab
Level or Stories Two
Schools
Elementary Schools Willett
Middle Schools Themer
High Schools Forney
School District Forney Isd
Others
HOA Name CCMC
HOA Fee Include All Facilities
Senior Community No
Tax ID 219000
Financing FHA
Read Less Info
Want to know what your home might be worth? Contact us for a FREE valuation!

Our team is ready to help you sell your home for the highest possible price ASAP
"My job is to find and attract mastery-based agents to the office, protect the culture, and make sure everyone is happy! "







