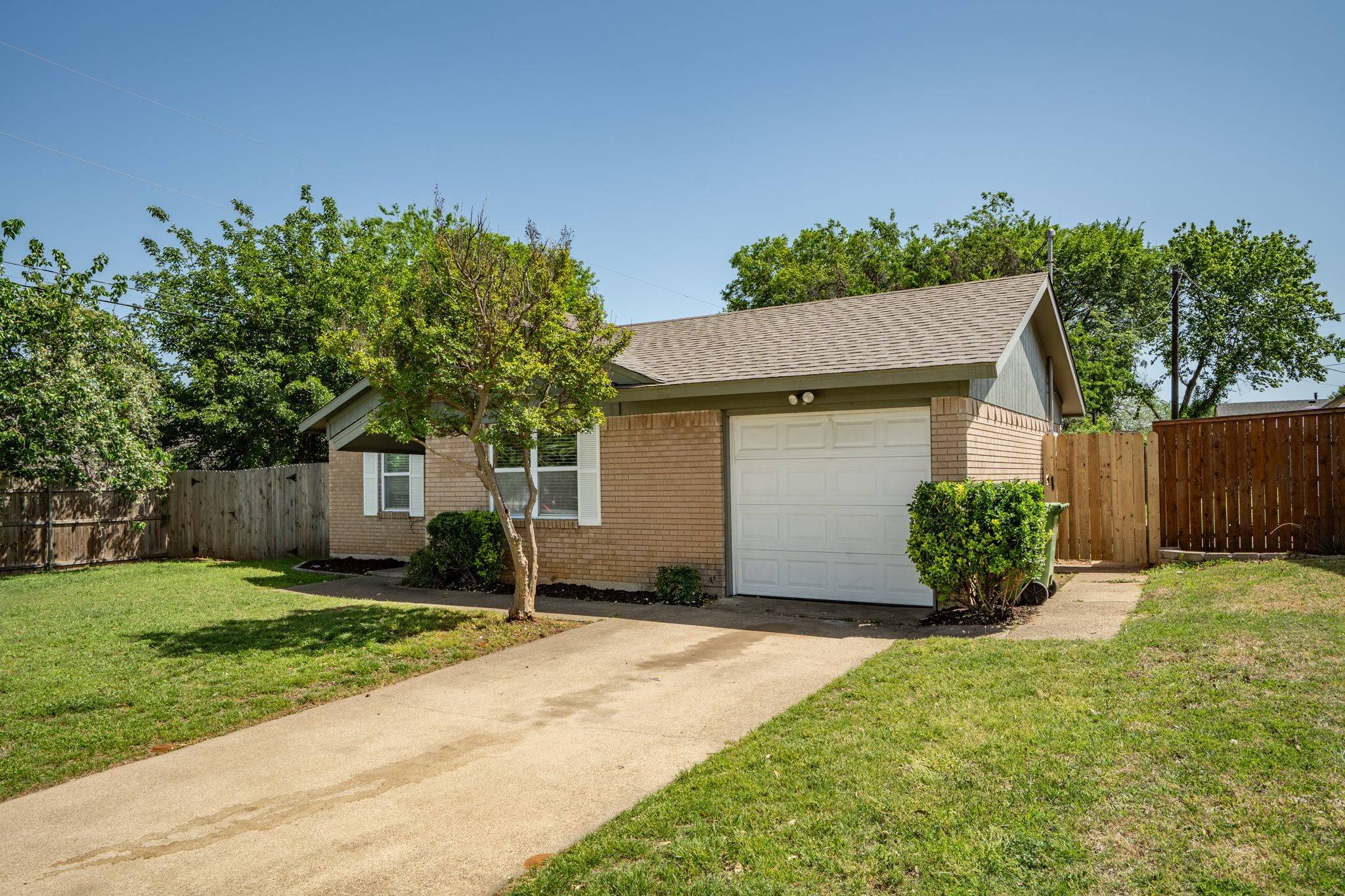$240,000
$240,000
For more information regarding the value of a property, please contact us for a free consultation.
3 Beds
2 Baths
1,023 SqFt
SOLD DATE : 05/02/2025
Key Details
Sold Price $240,000
Property Type Single Family Home
Sub Type Single Family Residence
Listing Status Sold
Purchase Type For Sale
Square Footage 1,023 sqft
Price per Sqft $234
Subdivision Crestview Add
MLS Listing ID 20903382
Sold Date 05/02/25
Style Traditional,Detached
Bedrooms 3
Full Baths 2
HOA Y/N No
Year Built 1960
Annual Tax Amount $4,472
Lot Size 6,882 Sqft
Acres 0.158
Property Sub-Type Single Family Residence
Property Description
**We have multiple offers on this property. The sellers is asking for highest and best offers by 4 pm Sunday. They will have a decision Monday.** This comfy 3-bedroom, 2-bath home has a great layout and nice updates. It's freshly painted with new lights and hardware, and best of all—there's no carpet anywhere! The electric, plumbing, cabinetry and sheetrock were all redone in 2010, making it one of the newest homes built in 1960 in the neighborhood! You'll love the attached 1-car garage and the spacious, grassy backyard—plenty of room for pets, parties, or just hanging out on the weekends. Room replaced 2025, dishwasher and HVAC outside condenser replaced in 2023. The location is close to schools, parks, highways, shopping, the hospital, Northeast mall, and DFW airport. It's a solid, move-in-ready home with a relaxed vibe ready for owners or investors! Come check it out!
Location
State TX
County Tarrant
Community Curbs, Sidewalks
Direction From Forest Ridge (north of Pipeline in Bedford) turn right on Lexington. Right on Wilemon. Left on Bryan. 1404 is the second house on the left.
Interior
Interior Features High Speed Internet, Open Floorplan
Heating Central, Natural Gas
Cooling Central Air, Ceiling Fan(s), Electric
Flooring Ceramic Tile, Luxury Vinyl Plank
Fireplace No
Window Features Window Coverings
Appliance Dishwasher, Disposal, Gas Range
Laundry Washer Hookup, Electric Dryer Hookup, In Garage
Exterior
Parking Features Driveway, Garage Faces Front, Garage, Garage Door Opener
Garage Spaces 1.0
Fence Back Yard, Wood
Pool None
Community Features Curbs, Sidewalks
Utilities Available Natural Gas Available, Sewer Available, Water Available
Water Access Desc Public
Roof Type Composition
Porch Front Porch, Patio, Covered
Garage Yes
Building
Lot Description Back Yard, Interior Lot, Lawn, Level, Subdivision
Foundation Slab
Sewer Public Sewer
Water Public
Level or Stories One
Schools
Elementary Schools Bellmanor
High Schools Trinity
School District Hurst-Euless-Bedford Isd
Others
Tax ID 00661236
Financing Cash
Read Less Info
Want to know what your home might be worth? Contact us for a FREE valuation!

Our team is ready to help you sell your home for the highest possible price ASAP
"My job is to find and attract mastery-based agents to the office, protect the culture, and make sure everyone is happy! "







