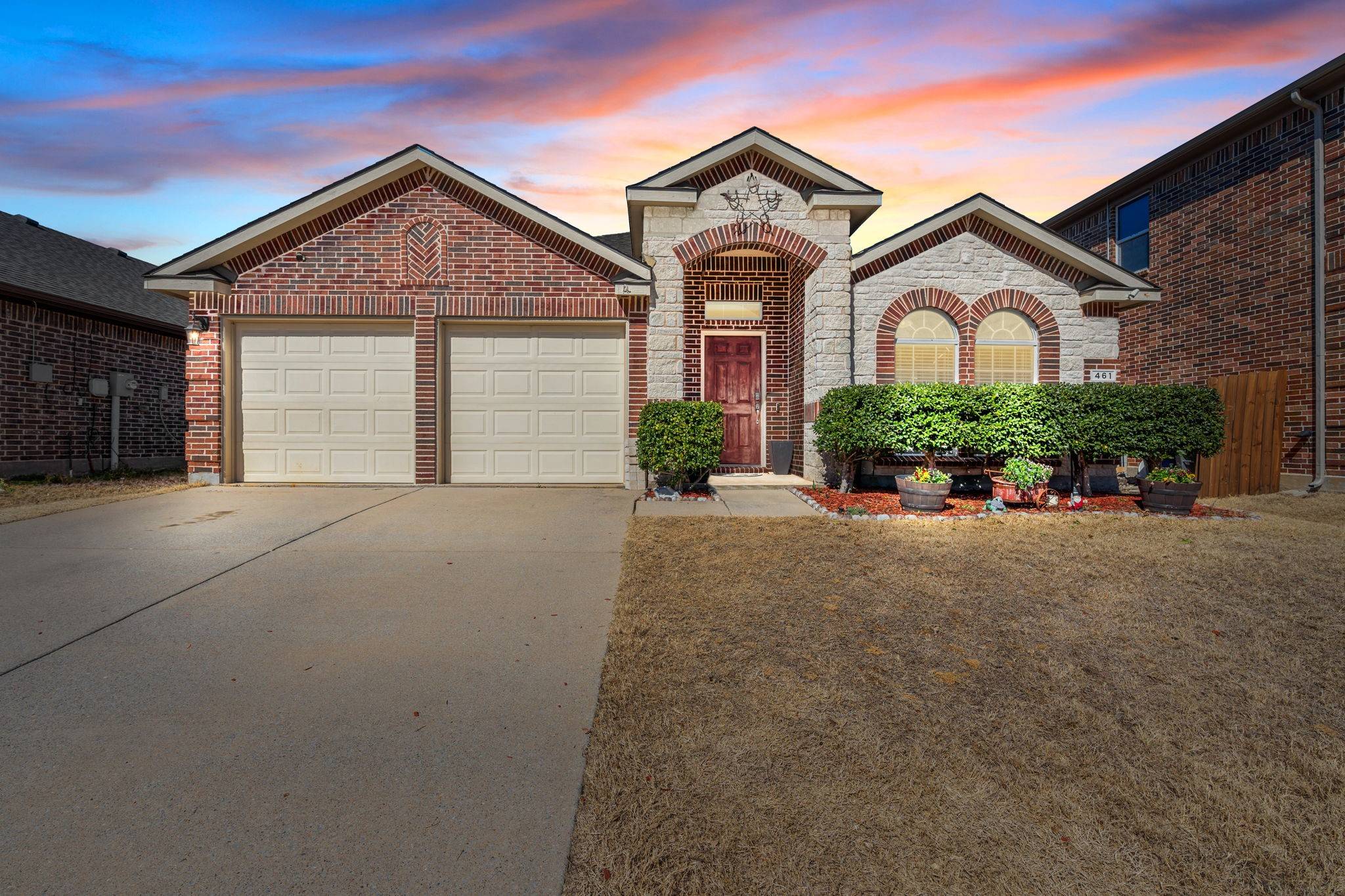$339,900
$339,900
For more information regarding the value of a property, please contact us for a free consultation.
4 Beds
2 Baths
2,177 SqFt
SOLD DATE : 05/21/2025
Key Details
Sold Price $339,900
Property Type Single Family Home
Sub Type Single Family Residence
Listing Status Sold
Purchase Type For Sale
Square Footage 2,177 sqft
Price per Sqft $156
Subdivision Heritage East A Ph 1 Add
MLS Listing ID 20846267
Sold Date 05/21/25
Style Traditional,Detached
Bedrooms 4
Full Baths 2
HOA Fees $115/qua
HOA Y/N Yes
Year Built 2008
Annual Tax Amount $5,695
Lot Size 5,662 Sqft
Acres 0.13
Property Sub-Type Single Family Residence
Property Description
Step into a world of elegance with stunning, chic simulated marble and faux wood flooring that will take your breath away! The kitchen is a chef's dream, featuring a top-of-the-line Samsung Flex Duo convection double oven, a matching dishwasher, and a GE microwave - perfect for cooking up your favorite meals! Plus, the roof is worry-free with 30-year composition shingles replaced in 2022, and the state-of-the-art Train HVAC system that was upgraded in 2023!
Marvel at the graceful archways, 5-inch baseboards, and exquisite crown molding that add sophistication to every corner of this beautiful home. Winter storms can't touch you here! This house is hardwired for a portable generator right at the fuse box, so you'll always be prepared. Thoughtful touches abound with extra outlets in the living room, master bedroom, spacious extra bedroom, and even the garage—perfect for keeping connected and enjoying every moment.
Light up your life with modern recessed lighting that brightens key areas, including the kitchen, living room, master shower, and hallway, bringing a fresh, contemporary vibe to every space. And don't miss the formal living and dining areas, currently transformed into an incredible game room—endless possibilities await! Come see it for yourself!
And let's talk about amenities! The HOA grants you access to a plethora of amazing facilities, including winding Bear Creek walking trails, fun-filled swimming pool in bear creek, a massive Longhorn pool in Main, lap pool for those fitness enthusiasts, thrilling tube slide, splash pad, a mini pool for the little ones, and an impressive 18,000 sq. ft. amenity center complete with a fully equipped fitness center. Plus, enjoy luxurious party rooms that are perfect for your special events!
Don't wait—come explore your future dream home today! Just a heads-up: the owner is a Realtor, adding extra expertise to your home-buying journey!
Location
State TX
County Collin
Community Clubhouse, Fitness Center, Fishing, Other, Playground, Park, Pool, Trails/Paths, Curbs, Sidewalks
Direction From Wylie head East on TX-78/S ST Hwy 78 N, turn right toward Main St, turn left onto Main St, turn right onto Presidents Blvd, turn left on Grant Ln, and Destination on left. USE GPS
Rooms
Other Rooms Pergola
Interior
Interior Features Decorative/Designer Lighting Fixtures, Eat-in Kitchen, High Speed Internet, Open Floorplan, Pantry, Smart Home, Cable TV, Vaulted Ceiling(s), Walk-In Closet(s), Wired for Sound
Heating Central, Electric, ENERGY STAR/ACCA RSI Qualified Installation, ENERGY STAR Qualified Equipment, Fireplace(s)
Cooling Central Air, Ceiling Fan(s), Electric, ENERGY STAR Qualified Equipment
Flooring Luxury Vinyl Plank, Tile
Fireplaces Number 1
Fireplaces Type Decorative, Wood Burning
Equipment Generator, Other
Fireplace Yes
Appliance Convection Oven, Double Oven, Dishwasher, Electric Cooktop, Electric Oven, Electric Range, Electric Water Heater, Disposal, Microwave, Vented Exhaust Fan, Warming Drawer
Laundry Washer Hookup, Electric Dryer Hookup
Exterior
Parking Features Door-Multi, Driveway, Garage Faces Front, Garage, Garage Door Opener
Garage Spaces 2.0
Fence Back Yard, Fenced, Wood
Pool None, Community
Community Features Clubhouse, Fitness Center, Fishing, Other, Playground, Park, Pool, Trails/Paths, Curbs, Sidewalks
Utilities Available Electricity Available, Phone Available, Sewer Available, Separate Meters, Underground Utilities, Water Available, Cable Available
Water Access Desc Public
Roof Type Composition
Porch Front Porch, Patio
Road Frontage All Weather Road
Garage Yes
Building
Lot Description Garden, Interior Lot, Subdivision, Sprinkler System
Foundation Slab
Sewer Public Sewer
Water Public
Level or Stories One
Additional Building Pergola
Schools
Elementary Schools Nesmith
Middle Schools Leland Edge
High Schools Community
School District Community Isd
Others
HOA Name GRAND HERITAGE MANAGEMENT
HOA Fee Include All Facilities
Tax ID R909500D02501
Security Features Security System,Fire Alarm,Smoke Detector(s)
Financing FHA
Read Less Info
Want to know what your home might be worth? Contact us for a FREE valuation!

Our team is ready to help you sell your home for the highest possible price ASAP
"My job is to find and attract mastery-based agents to the office, protect the culture, and make sure everyone is happy! "







