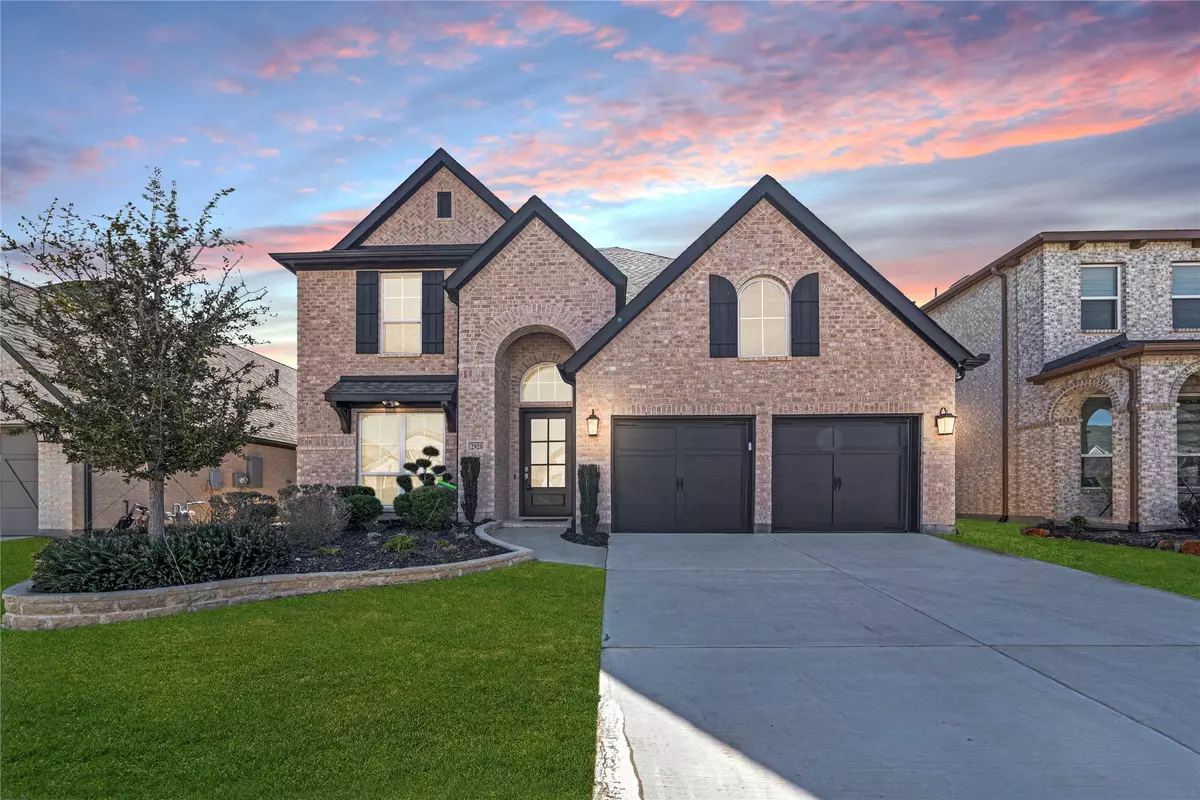$720,000
$720,000
For more information regarding the value of a property, please contact us for a free consultation.
4 Beds
4 Baths
3,184 SqFt
SOLD DATE : 05/30/2025
Key Details
Sold Price $720,000
Property Type Single Family Home
Sub Type Single Family Residence
Listing Status Sold
Purchase Type For Sale
Square Footage 3,184 sqft
Price per Sqft $226
Subdivision Cambridge Crossing Ph One
MLS Listing ID 20850740
Sold Date 05/30/25
Style Traditional,Detached
Bedrooms 4
Full Baths 3
Half Baths 1
HOA Fees $160/mo
HOA Y/N Yes
Year Built 2022
Annual Tax Amount $14,007
Lot Size 6,098 Sqft
Acres 0.14
Property Sub-Type Single Family Residence
Property Description
Gorgeous like-new, 2-story home in Cambridge Crossing boasting an open-concept layout w designer high-end finishes & an abundance of natural light throughout! French doors enclose private study - perfect for remote work! Formal dining area seamlessly flows into the airy living space, highlighted by a stunning wall of windows, a cozy fireplace, & soaring 19-foot ceilings! Electric window blinds offer convenience & style! Guest suite & primary on main floor! Stunning chef's kitchen w quartz countertops, a designer backsplash, ample cabinetry, a gas cooktop, & stainless steel appliances—perfect for culinary enthusiasts. Exquisite primary retreat w a spa-like bath with a soaking tub, a glass-enclosed shower, & dreamy closet! Upstairs features spacious loft adjacent to a full media room! Extended patio opens to fenced backyard! 3 car garage! Transferrable warranty w Perry! Resort-Style Amenities: fitness center, lap pool, stocked fishing pond, pickleball courts, & trails!
Location
State TX
County Collin
Community Clubhouse, Playground, Park, Pool, Trails/Paths, Community Mailbox, Curbs
Direction From Dallas North Tollway N, Merge on to S Dallas Pkwy, L on W Outer Loop, R on Huddleston, L on Coventry, L on Yarmouth, R on Adleigh, L on Eccleston.
Interior
Interior Features Chandelier, Cathedral Ceiling(s), Decorative/Designer Lighting Fixtures, Double Vanity, High Speed Internet, Kitchen Island, Open Floorplan, Pantry, Cable TV, Vaulted Ceiling(s), Walk-In Closet(s)
Heating Central
Cooling Central Air
Flooring Carpet, Ceramic Tile
Fireplaces Number 1
Fireplaces Type Gas, Living Room
Fireplace Yes
Window Features Window Coverings
Appliance Dishwasher, Electric Oven, Disposal, Gas Range, Microwave, Vented Exhaust Fan
Laundry Laundry in Utility Room
Exterior
Exterior Feature Lighting, Rain Gutters
Parking Features Door-Multi, Driveway, Garage Faces Front, Garage, Garage Door Opener
Garage Spaces 3.0
Fence Back Yard, Wood
Pool None, Community
Community Features Clubhouse, Playground, Park, Pool, Trails/Paths, Community Mailbox, Curbs
Utilities Available Electricity Available, Electricity Connected, Natural Gas Available, Sewer Available, Separate Meters, Water Available, Cable Available
Water Access Desc Public
Roof Type Composition
Porch Covered
Garage Yes
Building
Lot Description Interior Lot, Landscaped, Subdivision, Sprinkler System, Few Trees
Foundation Slab
Sewer Public Sewer
Water Public
Level or Stories Two
Schools
Elementary Schools Tommie Dobie Bothwell
Middle Schools Jerry & Linda Moore
High Schools Celina
School District Celina Isd
Others
HOA Name Insight Association Management
HOA Fee Include All Facilities,Association Management
Tax ID R1205300D01901
Security Features Smoke Detector(s)
Financing Conventional
Special Listing Condition Standard
Read Less Info
Want to know what your home might be worth? Contact us for a FREE valuation!

Our team is ready to help you sell your home for the highest possible price ASAP
"My job is to find and attract mastery-based agents to the office, protect the culture, and make sure everyone is happy! "







