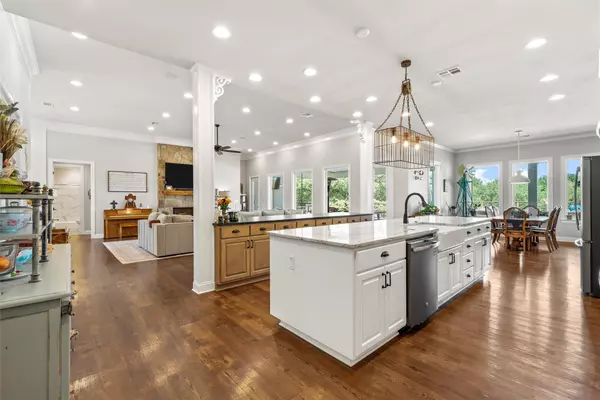$1,625,000
$1,625,000
For more information regarding the value of a property, please contact us for a free consultation.
5 Beds
5 Baths
5,705 SqFt
SOLD DATE : 06/05/2025
Key Details
Sold Price $1,625,000
Property Type Single Family Home
Sub Type Single Family Residence
Listing Status Sold
Purchase Type For Sale
Square Footage 5,705 sqft
Price per Sqft $284
Subdivision Hidden Valley
MLS Listing ID 20908637
Sold Date 06/05/25
Style Farmhouse,Modern,Detached
Bedrooms 5
Full Baths 5
HOA Y/N No
Year Built 2017
Lot Size 0.950 Acres
Acres 0.95
Property Sub-Type Single Family Residence
Property Description
Discover an exceptional blend of luxury, comfort, and versatility in this stunning modern farmhouse located in the prestigious Hidden Valley community. Situated on just under an acre of beautifully landscaped grounds, this residence offers the ideal layout for multi-generational living—all under one roof. The main area of the home features five spacious bedrooms and five bathrooms, all conveniently located on the main level. The expansive open floor plan flows seamlessly, anchored by a striking stone fireplace and a chef's kitchen equipped with a rare double island, gas cooktop, stainless steel appliances, and ample prep and gathering space. The isolated primary suite offers a private retreat with split vanities, a large walk-in shower, built-ins in the custom closet, and peaceful views of the backyard oasis. Three additional bedrooms on the main level each have easy access to a bathroom, making it perfect for kids, guests, or extended family. Upstairs, you'll find a quiet office space ideal for remote work or study. Two bonus rooms enhance the home's flexibility—one is centrally located and ideal as a media or game room, while the other offers even more space to customize. A true highlight is the fully integrated guest suite, perfect for multi-generational living or long-term visitors. Accessible through a private entrance or via the garage, this self-contained wing features its own living area, kitchen, two bedrooms, and two bathrooms—offering comfort, independence, and seamless connection to the main home.
Step outside and enjoy the expansive covered patio overlooking a sparkling swimming pool with a tranquil water feature, additional patio space for the guest suite, mature trees, and even a private batting cage—perfect for aspiring athletes or active families. With a three-car garage, oversized laundry room with sink, and thoughtful touches throughout, this Hidden Valley estate offers a rare opportunity to live expansively and elegantly—with room for everyone.
Location
State TX
County Mclennan
Community Curbs, Sidewalks
Direction Highway 84 toward McGregor, Exit Speegleville Rd, turn rt, lt on Oak, Rt on Cascade Trl, Lt on Ripplewood, Home is on the Right.
Rooms
Other Rooms Other
Interior
Interior Features Built-in Features, Chandelier, Decorative/Designer Lighting Fixtures, Double Vanity, Granite Counters, High Speed Internet, In-Law Floorplan, Open Floorplan, Pantry, Cable TV, Vaulted Ceiling(s), Wired for Data, Walk-In Closet(s), Wired for Sound
Heating Central, Fireplace(s), Propane
Cooling Attic Fan, Central Air, Ceiling Fan(s)
Flooring Laminate
Fireplaces Number 1
Fireplaces Type Gas Log, Living Room
Fireplace Yes
Appliance Built-In Gas Range, Convection Oven, Dryer, Dishwasher, Disposal, Microwave, Refrigerator, Tankless Water Heater, Vented Exhaust Fan, Washer
Laundry Washer Hookup, Electric Dryer Hookup, Laundry in Utility Room
Exterior
Exterior Feature Basketball Court
Parking Features Door-Multi, Door-Single, Driveway, Garage
Garage Spaces 3.0
Fence Chain Link, Fenced, Privacy
Pool Fenced, In Ground, Outdoor Pool, Pool, Private, Waterfall
Community Features Curbs, Sidewalks
Utilities Available Sewer Available, Water Available, Cable Available
Water Access Desc Public
Roof Type Composition
Porch Rear Porch, Covered, Front Porch
Garage Yes
Private Pool Yes
Building
Foundation Slab
Sewer Public Sewer
Water Public
Level or Stories Two
Additional Building Other
Schools
Elementary Schools Southbosqu
Middle Schools River Valley
High Schools Midway
School District Midway Isd
Others
Tax ID 377590
Security Features Prewired,Security System,Carbon Monoxide Detector(s),Fire Alarm
Financing Conventional
Special Listing Condition Standard
Read Less Info
Want to know what your home might be worth? Contact us for a FREE valuation!

Our team is ready to help you sell your home for the highest possible price ASAP

"My job is to find and attract mastery-based agents to the office, protect the culture, and make sure everyone is happy! "







