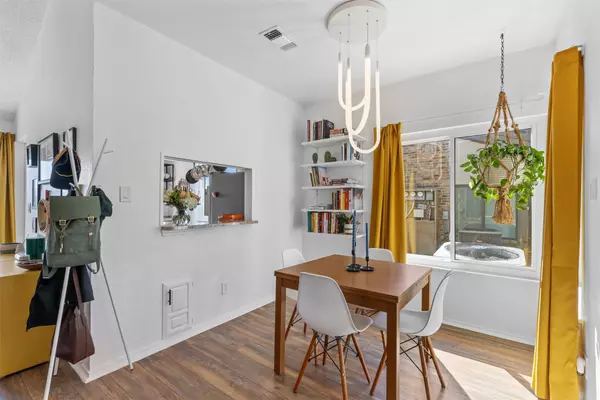$239,000
$239,000
For more information regarding the value of a property, please contact us for a free consultation.
2 Beds
2 Baths
1,061 SqFt
SOLD DATE : 06/17/2025
Key Details
Sold Price $239,000
Property Type Condo
Sub Type Condominium
Listing Status Sold
Purchase Type For Sale
Square Footage 1,061 sqft
Price per Sqft $225
Subdivision Lifescape Villas On Dublin Condos
MLS Listing ID 20848230
Sold Date 06/17/25
Bedrooms 2
Full Baths 2
HOA Fees $342/mo
HOA Y/N Yes
Year Built 1981
Annual Tax Amount $3,470
Lot Size 5.002 Acres
Acres 5.002
Property Sub-Type Condominium
Property Description
Step into comfort and style with this beautifully updated 2-bedroom, 2-bathroom condo—ready for you to move in and make it your own! From the moment you walk in, you'll notice the natural light pouring through brand-new windows, highlighting the fresh new flooring and modern finishes throughout. Love to cook or entertain? The updated kitchen features sleek countertops and updated appliances—perfect for whipping up your favorite meals. And here's a bonus: all appliances stay, including the refrigerator, washer, and dryer—making your move-in even easier. Both bathrooms have been thoughtfully renovated with contemporary touches that bring a spa-like feel to your daily routine. Enjoy your mornings or unwind in the evenings on the spacious extended concrete patio—ideal for relaxing or entertaining outdoors. Located in a convenient area and full of updates, this condo isn't just a place to live—it's a place to love. Come take a look and see why this could be your next home sweet home!
Location
State TX
County Dallas
Community Clubhouse, Pool
Direction Take TX-78/S State Hwy 78 S, E on Buckingham Rd, Right on Waterfall Way, Right on Dublin
Interior
Interior Features High Speed Internet, Cable TV
Heating Central, Electric
Cooling Central Air, Ceiling Fan(s), Electric
Flooring Ceramic Tile, Luxury Vinyl Plank
Fireplaces Number 1
Fireplaces Type Wood Burning
Fireplace Yes
Appliance Dishwasher, Electric Oven, Disposal, Microwave
Laundry Washer Hookup, Electric Dryer Hookup, Laundry in Utility Room
Exterior
Exterior Feature Garden, Rain Gutters, Storage
Parking Features Common, Detached Carport
Carport Spaces 1
Fence Brick, Wood
Pool None, Community
Community Features Clubhouse, Pool
Utilities Available Electricity Connected, Sewer Available, Water Available, Cable Available
Water Access Desc Public
Roof Type Shingle
Porch Patio
Garage No
Building
Lot Description Interior Lot
Foundation Slab
Sewer Public Sewer
Water Public
Level or Stories One
Schools
Elementary Schools Dover
High Schools Richardson
School District Richardson Isd
Others
HOA Name Goodwin & Company
HOA Fee Include Association Management,Insurance,Maintenance Grounds,Sewer,Trash,Water
Senior Community No
Tax ID 42102200000G00143
Financing Conventional
Special Listing Condition Standard
Read Less Info
Want to know what your home might be worth? Contact us for a FREE valuation!

Our team is ready to help you sell your home for the highest possible price ASAP
"My job is to find and attract mastery-based agents to the office, protect the culture, and make sure everyone is happy! "







