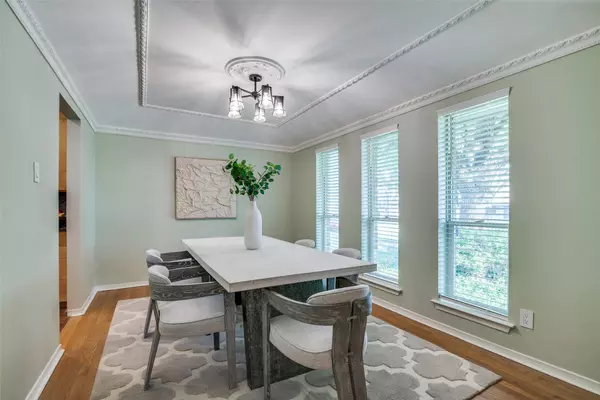$439,000
$439,000
For more information regarding the value of a property, please contact us for a free consultation.
4 Beds
2 Baths
2,012 SqFt
SOLD DATE : 06/11/2025
Key Details
Sold Price $439,000
Property Type Single Family Home
Sub Type Single Family Residence
Listing Status Sold
Purchase Type For Sale
Square Footage 2,012 sqft
Price per Sqft $218
Subdivision Meadowcreek Sec 01
MLS Listing ID 20899894
Sold Date 06/11/25
Style Ranch,Traditional,Detached
Bedrooms 4
Full Baths 2
HOA Y/N No
Year Built 1973
Annual Tax Amount $8,770
Lot Size 8,407 Sqft
Acres 0.193
Property Sub-Type Single Family Residence
Property Description
Prime location in Richardson's Meadowcreek with close proximity to schools, area parks and shopping. This brick 4 bedroom, 2 bath home features a pier and beam foundation, a new roof, a new Bosch HVAC system and many other updates throughout over 2,000 square feet of living space. A marble entry foyer leads to the dining room and central living room with a brick fireplace and wet bar. A sunroom beyond the living space provides extra space for a study or hobby area with a wall of cabinets. The kitchen is spacious with updated custom cabinets, granite counters and a breakfast area. Four bedrooms include a primary suite with two walk in closets and an updated bath with two sink furniture style vanity and tiled shower. Secondary bedrooms share a large hall bath with tub shower. There is a laundry room with counter space located between the kitchen and the attached two car rear entry garage. The back yard has a lighted patio, lawn, a mature landscape and a fenced dog run. Don't miss this one!
Location
State TX
County Dallas
Community Curbs, Sidewalks
Direction Use GPS...North of Beltline Road, first block east of Yale
Interior
Interior Features Wet Bar, Built-in Features, Decorative/Designer Lighting Fixtures, Paneling/Wainscoting, Vaulted Ceiling(s), Walk-In Closet(s)
Heating Central
Cooling Central Air, ENERGY STAR Qualified Equipment
Flooring Ceramic Tile, Hardwood, Laminate, Marble
Fireplaces Number 1
Fireplaces Type Gas, Gas Starter, Masonry
Fireplace Yes
Window Features Window Coverings
Appliance Dishwasher, Gas Cooktop, Disposal, Microwave
Laundry Laundry in Utility Room
Exterior
Parking Features Alley Access, Door-Multi, Driveway, Oversized, Garage Faces Rear
Garage Spaces 2.0
Pool None
Community Features Curbs, Sidewalks
Utilities Available Sewer Available, Water Available
Water Access Desc Public
Roof Type Composition
Garage Yes
Building
Lot Description Interior Lot, Landscaped
Foundation Concrete Perimeter, Pillar/Post/Pier
Sewer Public Sewer
Water Public
Level or Stories One
Schools
Elementary Schools Dartmouth
High Schools Berkner
School District Richardson Isd
Others
Tax ID 42105500130130000
Financing VA
Special Listing Condition Standard
Read Less Info
Want to know what your home might be worth? Contact us for a FREE valuation!

Our team is ready to help you sell your home for the highest possible price ASAP
"My job is to find and attract mastery-based agents to the office, protect the culture, and make sure everyone is happy! "







