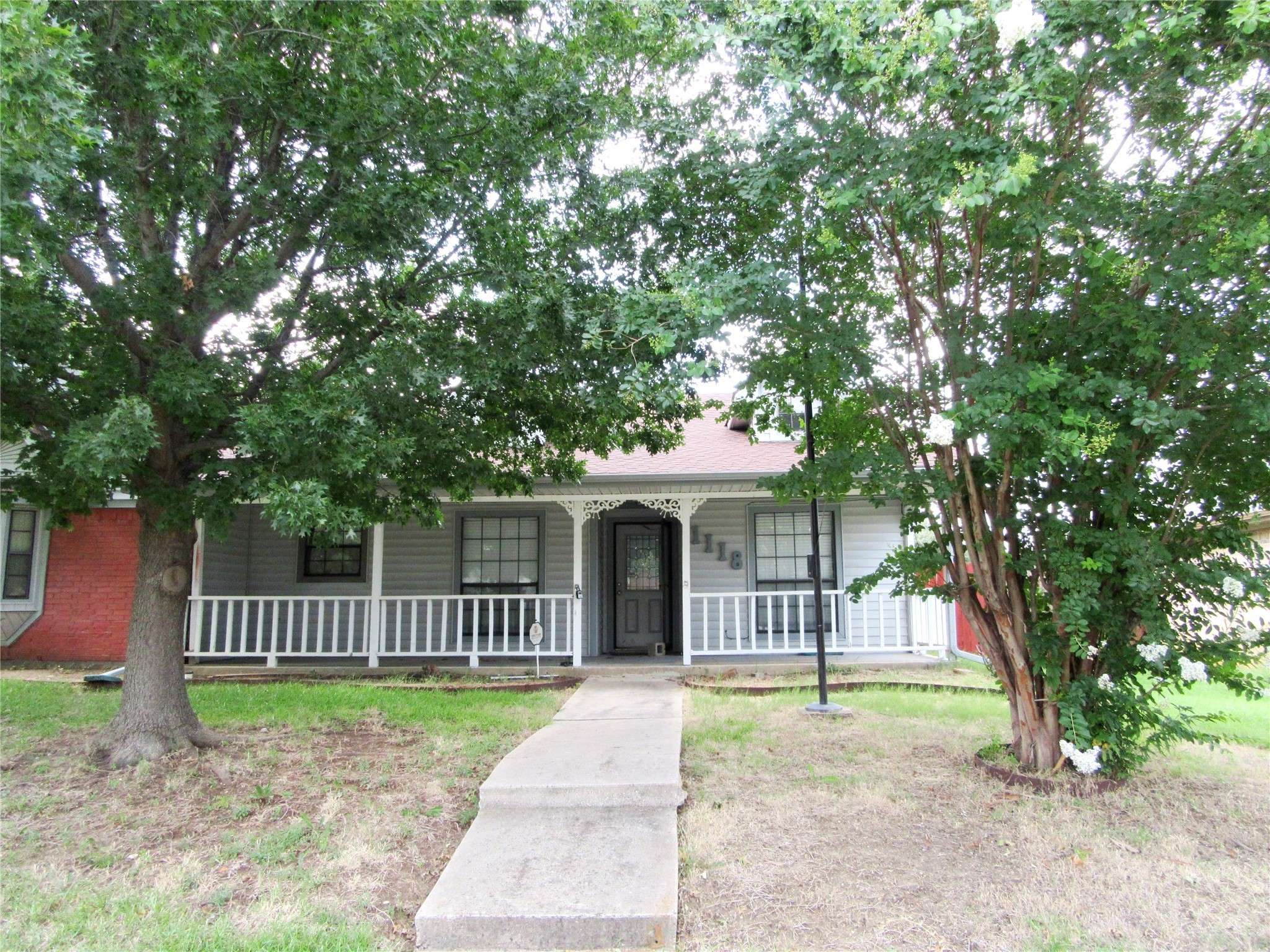$299,900
$299,900
For more information regarding the value of a property, please contact us for a free consultation.
3 Beds
2 Baths
1,631 SqFt
SOLD DATE : 07/10/2025
Key Details
Sold Price $299,900
Property Type Single Family Home
Sub Type Single Family Residence
Listing Status Sold
Purchase Type For Sale
Square Footage 1,631 sqft
Price per Sqft $183
Subdivision Bellaire Heights
MLS Listing ID 20972697
Sold Date 07/10/25
Style Victorian,Detached
Bedrooms 3
Full Baths 2
HOA Y/N No
Year Built 1983
Annual Tax Amount $5,753
Lot Size 7,492 Sqft
Acres 0.172
Lot Dimensions 68X110
Property Sub-Type Single Family Residence
Property Description
Here's that hard to find fixer-upper you have all been looking for! This North facing modern Victorian front style home has a nice covered front porch to relax out on or in the back patio in your private fenced back yard. Not only does it have 3 bedrooms, 2 full baths and a 2 car garage, it ALSO has a 2 car carport so you can have 4 cars covered! The backyard is privacy fenced and has 2 sheds - one in the yard and one in the driveway side. This one story has a center large living area with a vaulted ceiling and a brick woodburning fireplace. Split main bedroom for privacy and walk-in closets. Walking distance to most all schools. NO HOA, No PID, No MUD and this home is priced to reflect the need for EVERYTHING! The pictures reflect the current condition. Seller has a foundation repair estimate and it is uploaded into the MLS transaction library. In it's as-is condition it will not go FHA at all and Conventional if there is no appraisal. Cash is preferred on this one. The roof appears to be in good shape and it has a replaced gas water heater. It is all of 1983 needing total cosmetic updating.
Location
State TX
County Denton
Community Community Mailbox, Curbs, Sidewalks
Direction From I-35, take the Fox Ave exit and go west to Valley Parkway and turn right (north) then left on Woodrow. Home will be on the left. From Lewisville take Valley Parkway south to Woodrow and turn right.
Interior
Interior Features Eat-in Kitchen, High Speed Internet, Cable TV, Walk-In Closet(s)
Heating Central, Natural Gas
Cooling Central Air, Ceiling Fan(s), Electric
Flooring Carpet, Ceramic Tile
Fireplaces Number 1
Fireplaces Type Living Room, Raised Hearth, Wood Burning
Fireplace Yes
Window Features Window Coverings
Appliance Dishwasher, Electric Range, Disposal, Gas Water Heater, Microwave
Laundry Washer Hookup, Electric Dryer Hookup, Laundry in Utility Room, In Hall
Exterior
Exterior Feature Rain Gutters
Parking Features Alley Access, Concrete, Covered, Detached Carport, Driveway, Garage, Garage Door Opener, Kitchen Level, Garage Faces Rear
Garage Spaces 2.0
Carport Spaces 2
Fence Wood
Pool None
Community Features Community Mailbox, Curbs, Sidewalks
Utilities Available Electricity Connected, Natural Gas Available, Sewer Available, Separate Meters, Underground Utilities, Water Available, Cable Available
Water Access Desc Public
Roof Type Composition,Shingle
Porch Covered
Road Frontage All Weather Road
Garage Yes
Building
Lot Description Back Yard, Interior Lot, Lawn, Level, Subdivision, Few Trees
Foundation Slab
Sewer Public Sewer
Water Public
Level or Stories One
Schools
Elementary Schools Hedrick
Middle Schools Hedrick
High Schools Lewisville
School District Lewisville Isd
Others
Senior Community No
Tax ID R02372
Financing Cash
Read Less Info
Want to know what your home might be worth? Contact us for a FREE valuation!

Our team is ready to help you sell your home for the highest possible price ASAP
"My job is to find and attract mastery-based agents to the office, protect the culture, and make sure everyone is happy! "







