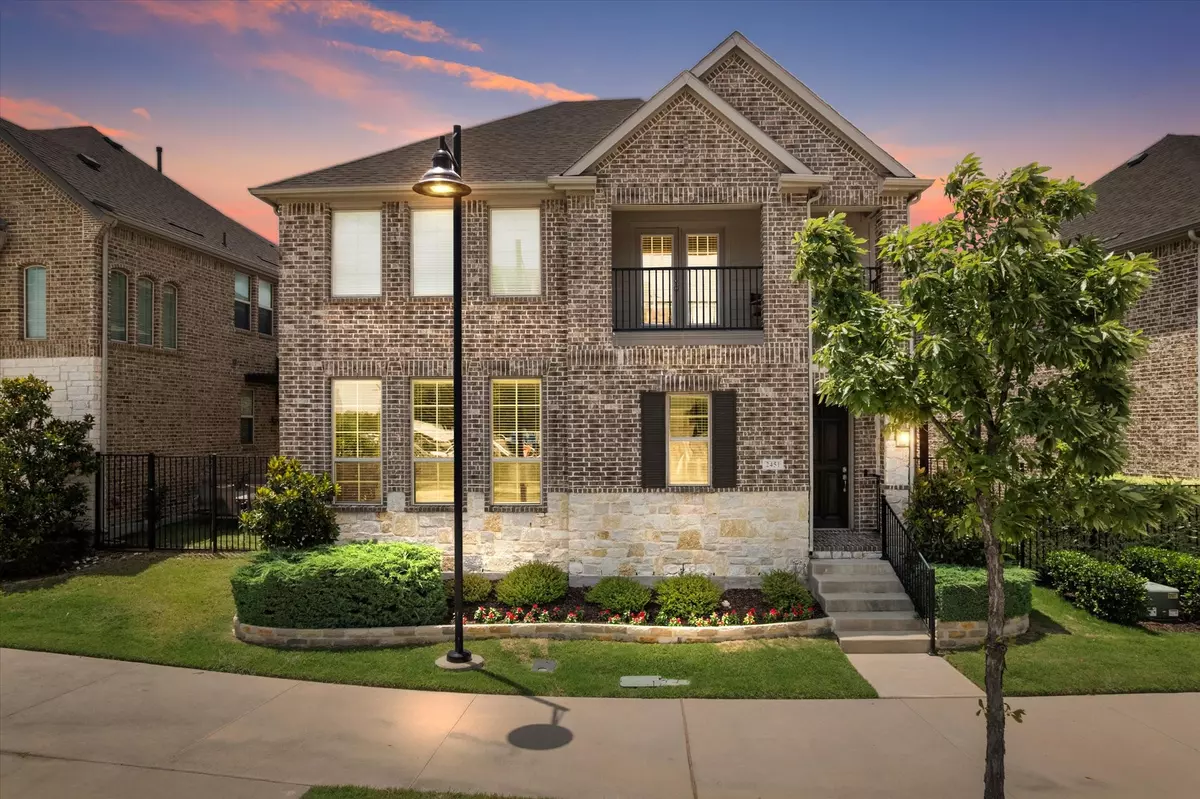$635,000
$635,000
For more information regarding the value of a property, please contact us for a free consultation.
4 Beds
3 Baths
2,279 SqFt
SOLD DATE : 07/18/2025
Key Details
Sold Price $635,000
Property Type Single Family Home
Sub Type Single Family Residence
Listing Status Sold
Purchase Type For Sale
Square Footage 2,279 sqft
Price per Sqft $278
Subdivision Palisades Town Central
MLS Listing ID 20962517
Sold Date 07/18/25
Style Traditional,Detached
Bedrooms 4
Full Baths 3
HOA Fees $80/mo
HOA Y/N Yes
Year Built 2018
Lot Size 3,049 Sqft
Acres 0.07
Property Sub-Type Single Family Residence
Property Description
Discover this beautifully maintained east-facing gem in the sought after Palisades community—zoned to the highly acclaimed Prairie Creek Elementary. Nestled in one of the most convenient and desirable areas, you'll enjoy effortless access to premier shopping, dining, and major highways including US-75, President George Bush Turnpike, and I-635. Commuting is a breeze with DART's Galatyn Station just minutes away.
Inside, the home welcomes you with elegant wood floors, a neutral color palette, and soaring ceilings that create a warm, airy ambiance. The chef-inspired kitchen features quartz countertops, an oversized island perfect for entertaining, and a vented range hood for optimal culinary comfort.
The open-concept living room is anchored by a cozy gas fireplace and illuminated by a wall of windows that flood the space with natural light. Step outside to your own private patio, ideal for morning coffee or evening gatherings. Downstairs, you'll find an additional bedroom and full bath—perfect for a guest suite, multigenerational living, or a private home office. Upstairs, the luxurious primary suite opens to a serene balcony overlooking the lush corporate park and tranquil pond with fountains. Additional highlights include walkability to the picturesque Prairie Creek Park, renowned for its scenic trails, waterfall, and peaceful beauty. This home is the perfect blend of comfort, convenience, and lifestyle—in the heart of it all. Come tour this home and make it yours!
Location
State TX
County Dallas
Community Trails/Paths, Community Mailbox, Curbs, Sidewalks
Direction See GPS
Rooms
Other Rooms Pergola
Interior
Interior Features Decorative/Designer Lighting Fixtures, Eat-in Kitchen, Granite Counters, High Speed Internet, Kitchen Island, Open Floorplan, Pantry, Vaulted Ceiling(s), Walk-In Closet(s)
Heating Central, Fireplace(s), Natural Gas
Cooling Central Air, Ceiling Fan(s), Electric
Flooring Carpet, Ceramic Tile, Wood
Fireplaces Number 1
Fireplaces Type Glass Doors, Gas Log, Gas Starter, Living Room
Fireplace Yes
Window Features Window Coverings
Appliance Dishwasher, Electric Oven, Gas Cooktop, Disposal, Gas Water Heater, Microwave, Tankless Water Heater, Vented Exhaust Fan
Laundry Washer Hookup, Gas Dryer Hookup, Laundry in Utility Room
Exterior
Exterior Feature Balcony, Private Yard, Rain Gutters
Parking Features Additional Parking, Door-Single, Garage, Garage Door Opener, Inside Entrance, Other, Permit Required, Parking Pad, Private, Garage Faces Rear, On Street
Garage Spaces 2.0
Fence Wood, Wrought Iron
Pool None
Community Features Trails/Paths, Community Mailbox, Curbs, Sidewalks
Utilities Available Natural Gas Available, Sewer Available, Separate Meters, Underground Utilities, Water Available
Water Access Desc Public
Roof Type Composition
Porch Balcony
Road Frontage Private Road
Garage Yes
Building
Lot Description Subdivision, Sprinkler System
Foundation Slab
Sewer Public Sewer
Water Public
Level or Stories Two
Additional Building Pergola
Schools
Elementary Schools Prairie Creek
High Schools Pearce
School District Richardson Isd
Others
HOA Name Goodwin & Company
HOA Fee Include Association Management,Maintenance Grounds
Senior Community No
Tax ID 421243100H0060000
Security Features Prewired,Security System Owned,Security System,Carbon Monoxide Detector(s),Smoke Detector(s)
Financing Conventional
Read Less Info
Want to know what your home might be worth? Contact us for a FREE valuation!

Our team is ready to help you sell your home for the highest possible price ASAP
"My job is to find and attract mastery-based agents to the office, protect the culture, and make sure everyone is happy! "







