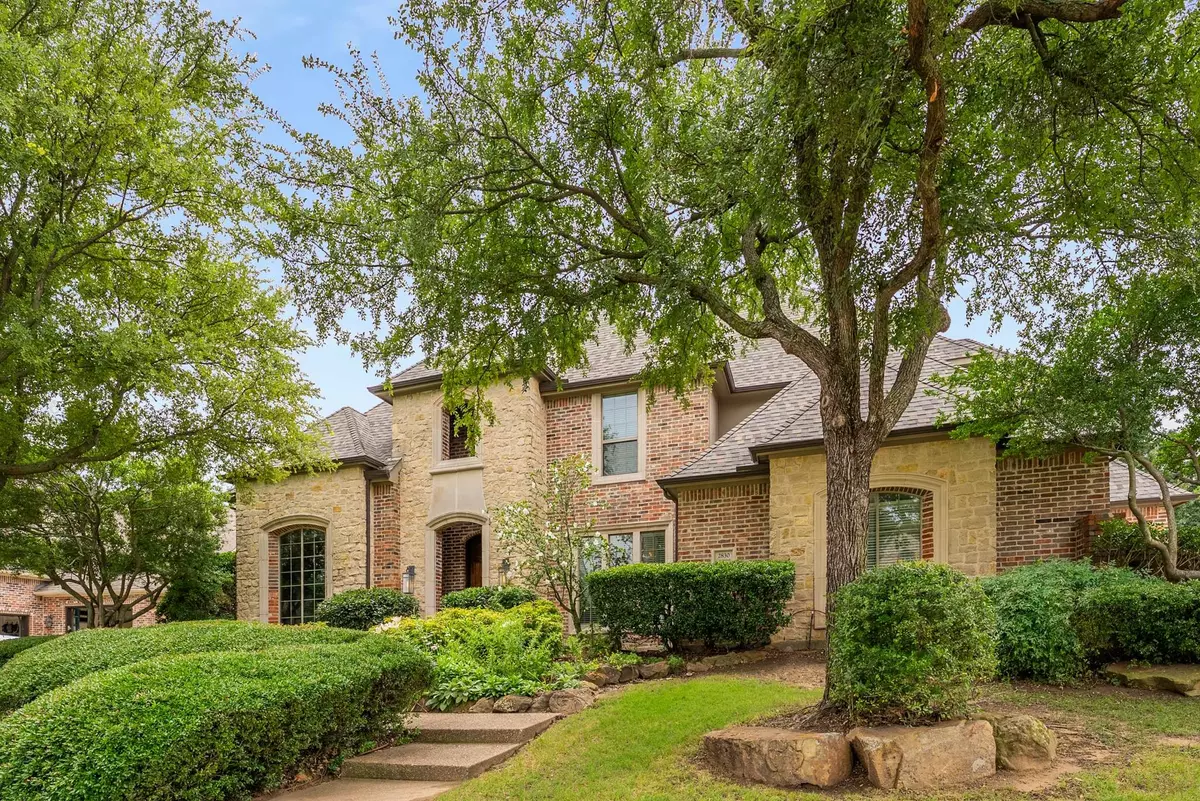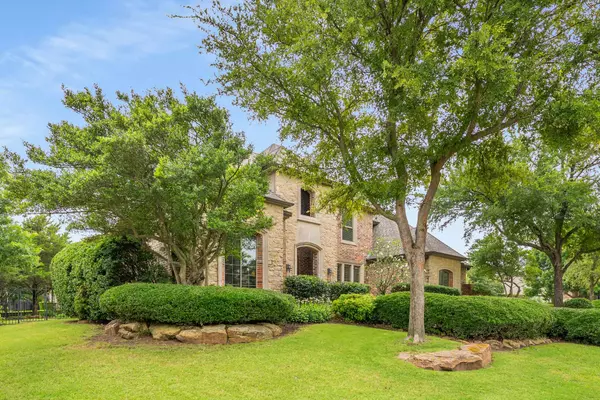$879,000
$879,000
For more information regarding the value of a property, please contact us for a free consultation.
4 Beds
3 Baths
4,169 SqFt
SOLD DATE : 07/18/2025
Key Details
Sold Price $879,000
Property Type Single Family Home
Sub Type Single Family Residence
Listing Status Sold
Purchase Type For Sale
Square Footage 4,169 sqft
Price per Sqft $210
Subdivision Gentle Creek Estates Ph Three
MLS Listing ID 20958380
Sold Date 07/18/25
Style Traditional,Detached
Bedrooms 4
Full Baths 3
HOA Fees $40/mo
HOA Y/N Yes
Year Built 2003
Annual Tax Amount $14,776
Lot Size 0.382 Acres
Acres 0.382
Property Sub-Type Single Family Residence
Property Description
Stunning 4-Bedroom, 3-Bathroom Corner Lot Home with 3-Car Garage in Gentle Creek Estates. Zoned to Prosper ISD and Walnut Grove High School. This exquisite residence was formerly the personal home of a custom builder—showcases quality craftsmanship and beautiful millwork throughout. Fresh interior paint and recent roof (May 2025) ensure peace of mind. Step inside to soaring ceilings, a sweeping curved staircase, and hand-scraped wood floors. The light-filled living room features walls of windows, a gas log fireplace, and custom built-ins. The heart of the home, the kitchen, is appointed with granite countertops, a gas cooktop, double ovens, and opens to a sunny breakfast nook. A butler's pantry and wine cellar connect the kitchen to a formal dining room, perfect for entertaining. The executive study makes a bold statement with rich paneling, floor-to-ceiling built-ins, and exquisite detailing. The primary suite offers a peaceful retreat with bay windows, separate vanities, a makeup station, oversized shower with bench, jetted tub, and walk-in closet. A guest bedroom with private access to a full bath completes the main floor, along with a well-equipped utility room with sink and a MUD area. Upstairs, two staircases lead to a spacious game room with stone-accented wainscoting and a built-in desk ideal for homework. The media room is fully outfitted with theater seating, a wet bar, beverage fridge, and surround sound. Two additional guest bedrooms share a Jack-and-Jill bath and feature walk-in closets. Two walk-out attics provide easy access for storage. The covered patio has built-in grill and is on the perfect side of the house to enjoy the afternoons out of the sun. Great backyard with gardens and plenty of room for a pool or enjoy the community pool just down the street.
Location
State TX
County Collin
Community Playground, Park, Pool, Sidewalks
Direction From US 380, Go north on Preston Road. Turn right onto Prosper Trail, Left on Coit, Right on Gentle Creek Trail, Turn Left on Crooked Stick, Turn Right on Creekwood. House will be on the Right.
Interior
Interior Features Chandelier, Decorative/Designer Lighting Fixtures, Granite Counters, High Speed Internet, Multiple Staircases, Open Floorplan, Paneling/Wainscoting, Cable TV, Vaulted Ceiling(s), Walk-In Closet(s)
Heating Central, Fireplace(s), Natural Gas
Cooling Central Air, Ceiling Fan(s), Electric
Flooring Carpet, Tile, Wood
Fireplaces Number 1
Fireplaces Type Gas Log, Living Room
Fireplace Yes
Window Features Bay Window(s),Shutters,Window Coverings
Appliance Some Gas Appliances, Convection Oven, Double Oven, Dishwasher, Gas Cooktop, Disposal, Gas Water Heater, Microwave, Plumbed For Gas, Tankless Water Heater, Vented Exhaust Fan
Laundry Washer Hookup, Electric Dryer Hookup, Laundry in Utility Room
Exterior
Exterior Feature Outdoor Grill, Rain Gutters
Parking Features Garage, Garage Door Opener
Garage Spaces 3.0
Fence Wrought Iron
Pool None, Community
Community Features Playground, Park, Pool, Sidewalks
Utilities Available Natural Gas Available, Sewer Available, Separate Meters, Water Available, Cable Available
Water Access Desc Public
Roof Type Composition
Porch Covered
Garage Yes
Building
Lot Description Corner Lot, Interior Lot, Landscaped, Subdivision, Sprinkler System
Foundation Slab
Sewer Public Sewer
Water Public
Level or Stories Two
Schools
Elementary Schools Cynthia A Cockrell
Middle Schools Lorene Rogers
High Schools Walnut Grove
School District Prosper Isd
Others
HOA Name SBB Management
HOA Fee Include All Facilities,Association Management
Senior Community No
Tax ID R488000M00701
Security Features Smoke Detector(s)
Financing Conventional
Read Less Info
Want to know what your home might be worth? Contact us for a FREE valuation!

Our team is ready to help you sell your home for the highest possible price ASAP
"My job is to find and attract mastery-based agents to the office, protect the culture, and make sure everyone is happy! "







