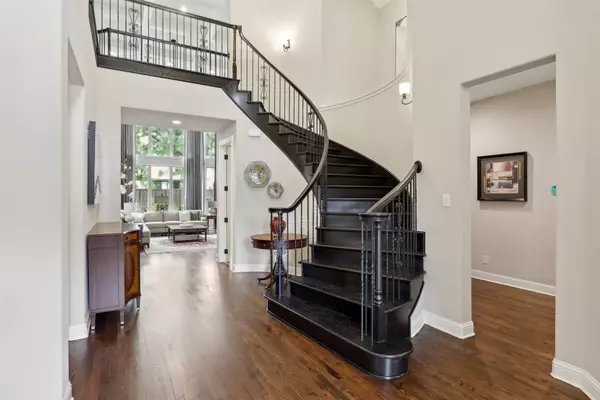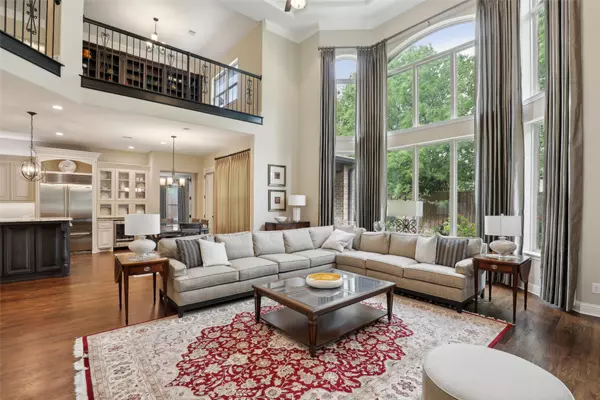$1,700,000
$1,700,000
For more information regarding the value of a property, please contact us for a free consultation.
4 Beds
5 Baths
4,771 SqFt
SOLD DATE : 07/31/2025
Key Details
Sold Price $1,700,000
Property Type Single Family Home
Sub Type Single Family Residence
Listing Status Sold
Purchase Type For Sale
Square Footage 4,771 sqft
Price per Sqft $356
Subdivision Southlake Glen
MLS Listing ID 20904861
Sold Date 07/31/25
Style Detached
Bedrooms 4
Full Baths 4
Half Baths 1
HOA Fees $150/ann
HOA Y/N Yes
Year Built 2017
Annual Tax Amount $21,749
Lot Size 0.277 Acres
Acres 0.277
Property Sub-Type Single Family Residence
Property Description
Welcome to 2032 Southlake Glen Drive, an exquisite home nestled in the prestigious Southlake Glen community. This stunning 4-bedroom, 4.5-bathroom residence offers approximately 4,771 square feet of luxurious living space on a beautifully landscaped 0.28-acre lot. Designed for both comfort and style, the home features a dedicated media room perfect for movie nights and a versatile flex space ideal for a home office, gym, or playroom also every bedroom with its own bathroom. The open-concept layout is complemented by high-end finishes, soaring ceilings, and abundant natural light throughout. Located just minutes from upscale shopping, dining, and the award-winning Carroll ISD schools, this home blends elegance and functionality in one of Southlake's most sought-after neighborhoods.
Location
State TX
County Tarrant
Direction Starting from Southlake Town Square Head west on E Southlake Blvd FM 1709. Turn left onto S Carroll Ave and continue for approximately 1.5 miles. Turn right onto Southlake Glen Drive. Continue straight 2032 Southlake Glen Drive will be on your left.
Interior
Interior Features Built-in Features
Heating Central, Natural Gas
Cooling Central Air, Ceiling Fan(s)
Flooring Wood
Fireplaces Number 1
Fireplaces Type Living Room
Fireplace Yes
Appliance Dryer, Refrigerator
Laundry Electric Dryer Hookup
Exterior
Parking Features Additional Parking
Garage Spaces 3.0
Pool None
Utilities Available Electricity Connected, Sewer Available, Water Available
Water Access Desc Public
Roof Type Shingle
Porch Covered
Garage Yes
Building
Foundation Slab
Sewer Public Sewer
Water Public
Level or Stories Two
Schools
Elementary Schools Johnson
Middle Schools Carroll
High Schools Carroll
School District Carroll Isd
Others
HOA Name CMA Management
HOA Fee Include Maintenance Structure
Tax ID 42097876
Financing Conventional
Read Less Info
Want to know what your home might be worth? Contact us for a FREE valuation!

Our team is ready to help you sell your home for the highest possible price ASAP
"My job is to find and attract mastery-based agents to the office, protect the culture, and make sure everyone is happy! "







