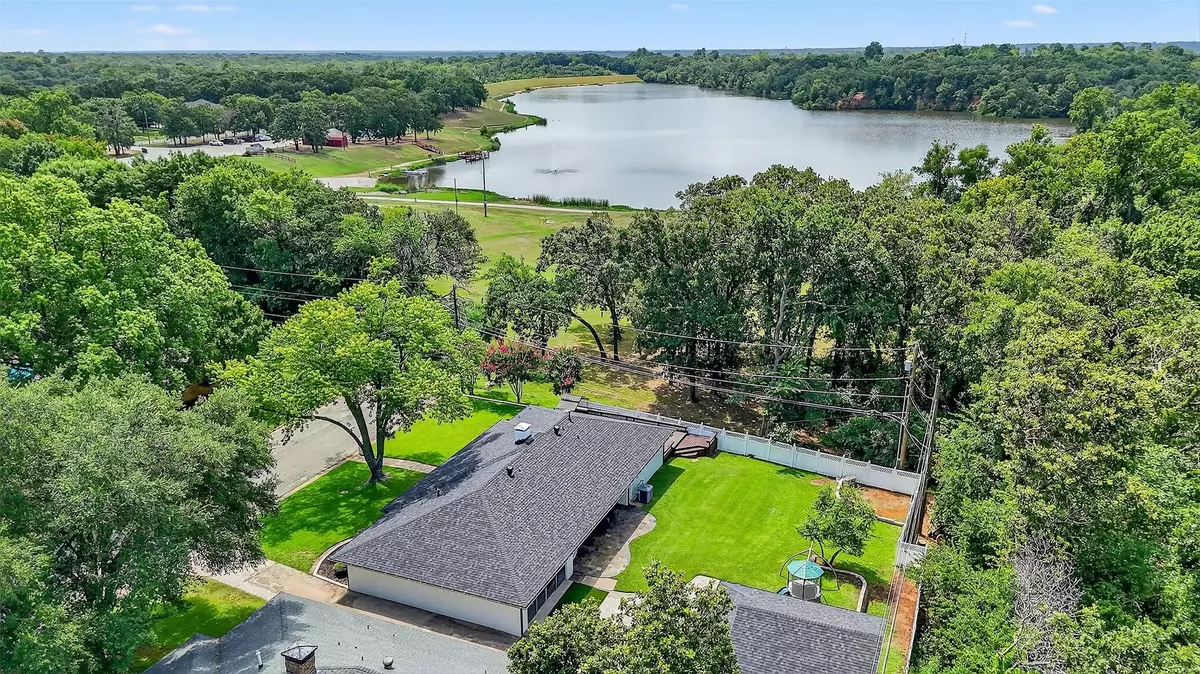$469,000
$469,000
For more information regarding the value of a property, please contact us for a free consultation.
4 Beds
3 Baths
2,619 SqFt
SOLD DATE : 09/12/2025
Key Details
Sold Price $469,000
Property Type Single Family Home
Sub Type Single Family Residence
Listing Status Sold
Purchase Type For Sale
Square Footage 2,619 sqft
Price per Sqft $179
Subdivision Brookhaven Estates
MLS Listing ID 21017799
Sold Date 09/12/25
Style Ranch,Detached
Bedrooms 4
Full Baths 3
HOA Y/N No
Year Built 1972
Lot Size 0.320 Acres
Acres 0.32
Property Sub-Type Single Family Residence
Property Description
Welcome to this beautifully maintained ranch style home located beside the scenic 200+ acre Waterloo Park with hiking, biking, playgrounds, dog park, and water activities. Featuring a spacious single level floor plan with over 2600 square feet of living space, this four bedroom, three bathroom home offers comfort and functionality. Step inside to find a bright living area with a vaulted ceiling, large windows, wood floors, and a cozy fireplace. The updated kitchen includes quartz countertops, stainless appliances, ample cabinet space, and a breakfast nook that overlooks the backyard. The primary suite features an ensuite bathroom with a separate makeup vanity and a large walk in shower. Three additional bedrooms and two fully updated bathrooms provide plenty of room for family or guests, while the dedicated home office provides a quiet space for work or study. The bonus room offers a flexible space for a playroom or additional living area. Outside, enjoy a private backyard with a deck ideal for outdoor dining and enjoying the view. A detached two car garage, mature landscaping, and a peaceful setting in a desirable neighborhood complete this charming home.
Location
State TX
County Grayson
Community Curbs
Direction Driving US 75 North, take exit 68 toward Crawford Street. Turn right onto W Crawford Street, Crawford Lane. Continue to follow W Crawford Street then turn right onto Holland Drive. Turn left on Brookhaven Drive. Follow road until you reach a dead end. Home on the right at the end.
Interior
Interior Features Built-in Features, Chandelier, Decorative/Designer Lighting Fixtures, Eat-in Kitchen, Granite Counters, High Speed Internet, Cable TV, Vaulted Ceiling(s), Walk-In Closet(s)
Heating Central, Fireplace(s), Natural Gas
Cooling Central Air, Ceiling Fan(s), Electric, Zoned
Flooring Carpet, Ceramic Tile, Luxury Vinyl Plank
Fireplaces Number 1
Fireplaces Type Blower Fan, Gas, Gas Log, Living Room, Raised Hearth, Insert
Fireplace Yes
Window Features Window Coverings
Appliance Dishwasher, Electric Water Heater, Gas Cooktop, Disposal, Microwave
Laundry Washer Hookup, Dryer Hookup, ElectricDryer Hookup
Exterior
Exterior Feature Lighting, Rain Gutters
Parking Features Door-Multi, Garage, Garage Door Opener
Garage Spaces 2.0
Fence Back Yard, Vinyl
Pool None
Community Features Curbs
Utilities Available Electricity Connected, Natural Gas Available, Sewer Available, Separate Meters, Water Available, Cable Available
View Y/N Yes
Water Access Desc Public
View Park/Greenbelt
Roof Type Composition
Porch Deck, Covered
Garage Yes
Building
Lot Description Back Yard, Greenbelt, Lawn, Landscaped, Subdivision, Sprinkler System, Few Trees
Foundation Slab
Sewer Public Sewer
Water Public
Level or Stories One
Schools
Elementary Schools Mayes
Middle Schools Henry Scott
High Schools Denison
School District Denison Isd
Others
Tax ID 144561
Financing Conventional
Read Less Info
Want to know what your home might be worth? Contact us for a FREE valuation!

Our team is ready to help you sell your home for the highest possible price ASAP

"My job is to find and attract mastery-based agents to the office, protect the culture, and make sure everyone is happy! "







