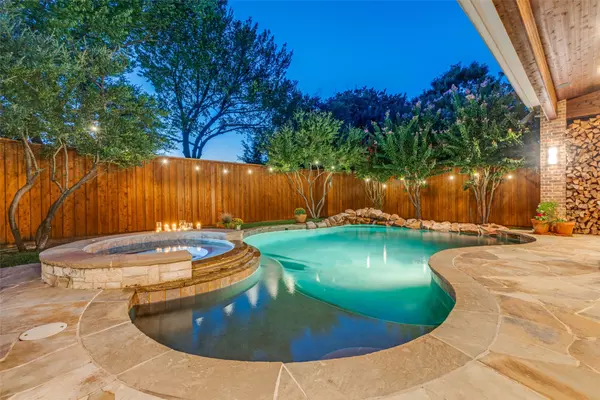$780,000
$780,000
For more information regarding the value of a property, please contact us for a free consultation.
4 Beds
4 Baths
3,846 SqFt
SOLD DATE : 10/22/2025
Key Details
Sold Price $780,000
Property Type Single Family Home
Sub Type Single Family Residence
Listing Status Sold
Purchase Type For Sale
Square Footage 3,846 sqft
Price per Sqft $202
Subdivision Breckinridge Farms
MLS Listing ID 21051338
Sold Date 10/22/25
Style Traditional,Detached
Bedrooms 4
Full Baths 3
Half Baths 1
HOA Fees $41/ann
HOA Y/N Yes
Year Built 2001
Annual Tax Amount $11,127
Lot Size 9,147 Sqft
Acres 0.21
Property Sub-Type Single Family Residence
Property Description
MULTIPLE OFFERS RECEIVED. Fantastic Huntington Home with a resort-style backyard in a well positioned lot at the back of a quiet, serene neighborhood surrounded by mature trees. This home offers a flowing floor plan with elegant formal living and dining rooms, plus a private study featuring French doors and a full wall of custom built-in cabinetry and kitchen overlooking the large family room. The kitchen showcases an island, granite countertops, a large walk-in pantry, and a gas cooktop. Designed for both daily living and entertaining, it opens to the spacious living room and features a butler's pantry that creates a graceful flow to the dining room. Level 2 has a large Game Room, 2 bedrooms with a Jack & Jill style bath, as well as a private bedroom with ensuite bath. Step outside to your private oasis: a heated pool & spa with waterfall, an expansive covered patio offering multiple entertaining zones (including a cozy fireplace seating area and ample room for outdoor dining), a wood-burning Austin stone fireplace, rich wood patio ceilings, and two mounted TVs with custom covers. The outdoor kitchen is complete with a sink, Lynx 3ProSear grill and Lynx power burner, 2 Perlick refrigerator drawers & Perlick dual tap kegerator, metal storage drawers, and a hidden hose reel with water spout for easy plant care. Also, find plantation shutters, dual staircases, hardwood floors with commercial coating for scratch resistance, carpet replaced in September 2025, a tankless water heater, Trane HVACs and a whole-house filtration system. Located close to 3 golf courses, nearby 400-acre Breckinridge Park, excellent medical facilities, and minutes from Geo Bush Turnpike.
Location
State TX
County Collin
Community Curbs, Sidewalks
Direction GPS friendly address.
Interior
Interior Features Built-in Features, Chandelier, Decorative/Designer Lighting Fixtures, Double Vanity, Granite Counters, High Speed Internet, Kitchen Island, Multiple Staircases, Open Floorplan, Pantry, Vaulted Ceiling(s), Walk-In Closet(s)
Heating Central, Natural Gas
Cooling Central Air, Electric
Flooring Carpet, Ceramic Tile, Hardwood, Wood
Fireplaces Number 2
Fireplaces Type Family Room, Gas Starter, Living Room, Outside, Wood Burning
Fireplace Yes
Window Features Shutters,Window Coverings
Appliance Dishwasher, Gas Cooktop, Disposal, Microwave, Water Softener, Tankless Water Heater
Laundry Laundry in Utility Room
Exterior
Exterior Feature Gas Grill, Outdoor Grill, Outdoor Living Area, Private Yard, Rain Gutters
Parking Features Alley Access, Garage, Garage Door Opener, Inside Entrance, Kitchen Level, Oversized, Garage Faces Rear, Tandem
Garage Spaces 3.0
Fence Wood
Pool Heated, Outdoor Pool, Pool, Pool/Spa Combo, Salt Water, Water Feature
Community Features Curbs, Sidewalks
Utilities Available Natural Gas Available, Sewer Available, Water Available
Water Access Desc Public
Roof Type Composition
Porch Patio, Covered
Garage Yes
Building
Lot Description Interior Lot, Landscaped, Level, Subdivision, Sprinkler System
Foundation Slab
Sewer Public Sewer
Water Public
Level or Stories Two
Schools
Elementary Schools Miller
Middle Schools Murphy
High Schools Mcmillen
School District Plano Isd
Others
HOA Name Accelerated Management
HOA Fee Include Association Management
Tax ID R427600B02601
Security Features Security System,Fire Alarm
Financing VA
Read Less Info
Want to know what your home might be worth? Contact us for a FREE valuation!

Our team is ready to help you sell your home for the highest possible price ASAP

"My job is to find and attract mastery-based agents to the office, protect the culture, and make sure everyone is happy! "







