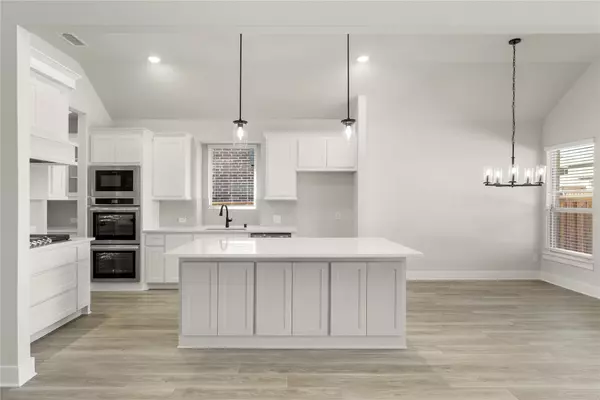$507,000
$507,000
For more information regarding the value of a property, please contact us for a free consultation.
4 Beds
3 Baths
2,683 SqFt
SOLD DATE : 10/22/2025
Key Details
Sold Price $507,000
Property Type Single Family Home
Sub Type Single Family Residence
Listing Status Sold
Purchase Type For Sale
Square Footage 2,683 sqft
Price per Sqft $188
Subdivision Las Lomas
MLS Listing ID 20599952
Sold Date 10/22/25
Style Traditional,Detached
Bedrooms 4
Full Baths 3
HOA Fees $65/qua
HOA Y/N Yes
Year Built 2024
Lot Size 6,011 Sqft
Acres 0.138
Property Sub-Type Single Family Residence
Property Description
MLS# 20599952 - Built by First Texas Homes - Ready Now! ~ Up To $20K Closing Cost Assistance for Qualified Buyers on select inventory! See Sales Counselor for Details! Do not let the square footage fool you, this house has everything! Custom elevation with stone, cedar accents and front porch. Spacious dining upon entry, with butler's pantry to the kitchen. 18ft high ceiling with lots of natural lighting, multi-slide door at extended covered patio, fireplace bumps out to ceiling at the family room. Luxury vinyl planks throughout first floor, including kitchen and dining. Modern upgraded white kitchen with matte black fixtures, cabinet and appliance upgrades and white quartz. Primary suite includes upgraded countertops with undermount sinks, 3x4 shower and freestanding tub. Upgraded carpet at secondary bedrooms, stairs, game room and media room.
Location
State TX
County Kaufman
Community Clubhouse, Fishing, Playground, Park, Pool, Sidewalks, Trails/Paths
Direction Directions to sales office: Take HWY 80 East, exit Gateway Blvd. Turn right to Akron Way. Left on Akron Way. Community is straight ahead
Interior
Interior Features Double Vanity, Eat-in Kitchen, High Speed Internet, Kitchen Island, Open Floorplan, Pantry, Vaulted Ceiling(s), Wired for Data, Walk-In Closet(s), Wired for Sound
Heating Central, Natural Gas
Cooling Central Air, Ceiling Fan(s), Electric
Flooring Carpet, Luxury Vinyl Plank, Tile
Fireplaces Number 1
Fireplaces Type Electric, Family Room
Fireplace Yes
Appliance Double Oven, Dishwasher, Electric Oven, Gas Cooktop, Disposal, Gas Water Heater, Microwave, Tankless Water Heater, Vented Exhaust Fan
Laundry Washer Hookup, Electric Dryer Hookup, Laundry in Utility Room
Exterior
Parking Features Door-Multi, Door-Single, Garage Faces Front, Garage, Garage Door Opener, Side By Side
Garage Spaces 2.0
Pool None, Community
Community Features Clubhouse, Fishing, Playground, Park, Pool, Sidewalks, Trails/Paths
Utilities Available Municipal Utilities, Sewer Available, Water Available
Roof Type Composition
Garage Yes
Building
Lot Description Interior Lot, Landscaped, Subdivision
Foundation Slab
Level or Stories Two
Schools
Elementary Schools Willett
Middle Schools Brown
High Schools Forney
School District Forney Isd
Others
HOA Name CCMC
HOA Fee Include All Facilities
Senior Community No
Tax ID 219047
Financing Conventional
Read Less Info
Want to know what your home might be worth? Contact us for a FREE valuation!

Our team is ready to help you sell your home for the highest possible price ASAP

"My job is to find and attract mastery-based agents to the office, protect the culture, and make sure everyone is happy! "







