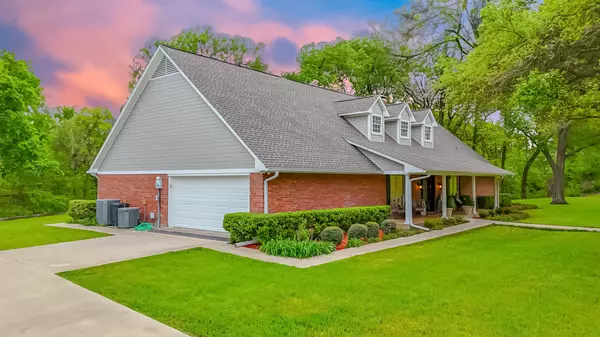$475,000
$475,000
For more information regarding the value of a property, please contact us for a free consultation.
4 Beds
4 Baths
3,386 SqFt
SOLD DATE : 10/30/2025
Key Details
Sold Price $475,000
Property Type Single Family Home
Sub Type Single Family Residence
Listing Status Sold
Purchase Type For Sale
Square Footage 3,386 sqft
Price per Sqft $140
Subdivision Hyland Estate Ph Iv
MLS Listing ID 21053779
Sold Date 10/30/25
Style Detached
Bedrooms 4
Full Baths 3
Half Baths 1
HOA Y/N No
Year Built 1990
Annual Tax Amount $5,646
Lot Size 1.250 Acres
Acres 1.25
Property Sub-Type Single Family Residence
Property Description
Welcome to this beautifully maintained 4-bedroom, 3.5-bathroom home, set on a spacious 1.25-acre lot just beyond the city limits. This property offers the perfect blend of serene country living with the convenience of nearby town access. An adjoining 1.4-acre lot is also available for purchase, providing an excellent opportunity to expand your space and possibilities. At the heart of the home is a well-appointed kitchen featuring a center island, breakfast bar, gas oven, and a refrigerator that stays—ideal for cooking, entertaining, and everyday living. The inviting living room includes custom built-ins, a fireplace with a gas starter (for wood burning), and a wet bar, adding both charm and functionality. The thoughtful floor plan includes two bedrooms on the main level, including a generous primary suite with a garden tub, separate shower, and walk-in closet. Upstairs, you'll find two more bedrooms along with a spacious game room, complete with a pool table and couch—ready for movie nights or casual get-togethers.
Enjoy outdoor living with both covered front and back porches, plus a backyard deck perfect for relaxing or hosting. Recent updates include a new roof, gutters, and fresh exterior paint in summer 2023, offering peace of mind for years to come. This rare gem combines smart design, modern updates, and a prime location just outside city boundaries—offering the privacy you want with the accessibility you need.
Location
State TX
County Navarro
Direction Refer to GPS.
Rooms
Other Rooms Barn(s), Stable(s)
Interior
Interior Features Wet Bar, Decorative/Designer Lighting Fixtures, Eat-in Kitchen, Granite Counters, Kitchen Island, Other, Pantry, Walk-In Closet(s)
Heating Central, Electric, Fireplace(s)
Cooling Central Air, Ceiling Fan(s), Electric
Flooring Carpet, Tile
Fireplaces Number 1
Fireplaces Type Decorative, Gas Starter, Living Room, Wood Burning
Fireplace Yes
Appliance Dishwasher, Electric Water Heater, Disposal, Gas Range, Microwave, Refrigerator
Exterior
Exterior Feature Storage
Parking Features Door-Single, Driveway, Garage, Garage Door Opener, Inside Entrance, Kitchen Level, Garage Faces Side
Garage Spaces 2.0
Pool None
Utilities Available Electricity Available, Electricity Connected, Natural Gas Available, Propane, None, Septic Available, Separate Meters, Water Available
Water Access Desc Community/Coop
Roof Type Composition
Street Surface Asphalt
Porch Covered
Road Frontage All Weather Road
Garage Yes
Building
Lot Description Acreage, Back Yard, Cleared, Corner Lot, Lawn, Many Trees, Subdivision, Sprinkler System
Foundation Slab
Sewer Septic Tank
Water Community/Coop
Level or Stories Two
Additional Building Barn(s), Stable(s)
Schools
Elementary Schools Fannin
Middle Schools Corsicana
High Schools Corsicana
School District Corsicana Isd
Others
Tax ID 49804
Security Features Smoke Detector(s)
Acceptable Financing Cash, Conventional, FHA, VA Loan
Listing Terms Cash, Conventional, FHA, VA Loan
Financing Conventional
Read Less Info
Want to know what your home might be worth? Contact us for a FREE valuation!

Our team is ready to help you sell your home for the highest possible price ASAP

"My job is to find and attract mastery-based agents to the office, protect the culture, and make sure everyone is happy! "







