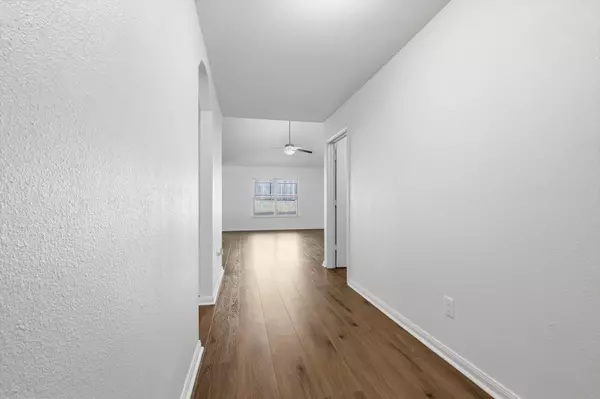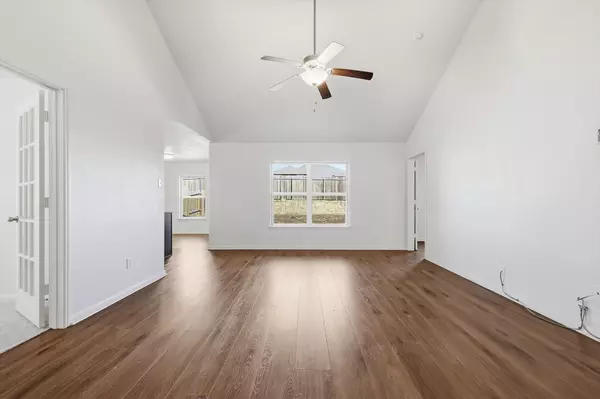$265,000
$265,000
For more information regarding the value of a property, please contact us for a free consultation.
4 Beds
2 Baths
1,685 SqFt
SOLD DATE : 11/24/2025
Key Details
Sold Price $265,000
Property Type Single Family Home
Sub Type Single Family Residence
Listing Status Sold
Purchase Type For Sale
Square Footage 1,685 sqft
Price per Sqft $157
Subdivision Windmill Farms Ph 3B
MLS Listing ID 21103798
Sold Date 11/24/25
Style Detached
Bedrooms 4
Full Baths 2
HOA Fees $41/ann
HOA Y/N Yes
Year Built 2019
Annual Tax Amount $7,253
Lot Size 6,011 Sqft
Acres 0.138
Property Sub-Type Single Family Residence
Property Description
Welcome to 4306 Cat Tail Way! This beautifully maintained home in Forney offers fresh updates and a warm, inviting feel. Recently painted throughout, this home features brand-new carpet and stylish Laminate flooring, giving it a clean and modern look. The spacious floor plan provides comfortable living areas, perfect for relaxing or entertaining. The kitchen opens to the living space for easy gatherings, and the bedrooms offer plenty of room for everyone. Enjoy a private backyard with space for outdoor fun or quiet evenings. Located in a welcoming community with convenient access to schools, shopping, dining, and major highways. This move-in-ready home has been well cared for and is ready for its next chapter!
Location
State TX
County Kaufman
Community Playground, Park, Pool, Sidewalks, Trails/Paths
Direction From Dallas: Take Highway 80 east toward Forney, TX. Take the Windmill Farms Blvd exit and turn left on Windmill Farms Blvd. Turn left on Reeder Rd. Turn left on Spyglass Dr.
Rooms
Other Rooms None
Interior
Interior Features Granite Counters, Kitchen Island, Open Floorplan
Heating Central
Cooling Central Air, Ceiling Fan(s)
Flooring Carpet, Laminate
Fireplace No
Appliance Dishwasher, Electric Range, Electric Water Heater, Microwave
Laundry Washer Hookup, Dryer Hookup, ElectricDryer Hookup
Exterior
Parking Features Driveway
Garage Spaces 2.0
Fence Wood
Pool None, Community
Community Features Playground, Park, Pool, Sidewalks, Trails/Paths
Utilities Available Electricity Connected, Sewer Available, Water Available
Water Access Desc Public
Roof Type Shingle
Garage Yes
Building
Foundation Slab
Sewer Public Sewer
Water Public
Level or Stories One
Additional Building None
Schools
Elementary Schools Blackburn
Middle Schools Brown
High Schools North Forney
School District Forney Isd
Others
HOA Name ASSEX MANAGEMENT
HOA Fee Include All Facilities
Tax ID 204632
Acceptable Financing Cash, Conventional, FHA, USDA Loan, VA Loan
Listing Terms Cash, Conventional, FHA, USDA Loan, VA Loan
Financing Cash
Read Less Info
Want to know what your home might be worth? Contact us for a FREE valuation!

Our team is ready to help you sell your home for the highest possible price ASAP

"My job is to find and attract mastery-based agents to the office, protect the culture, and make sure everyone is happy! "







